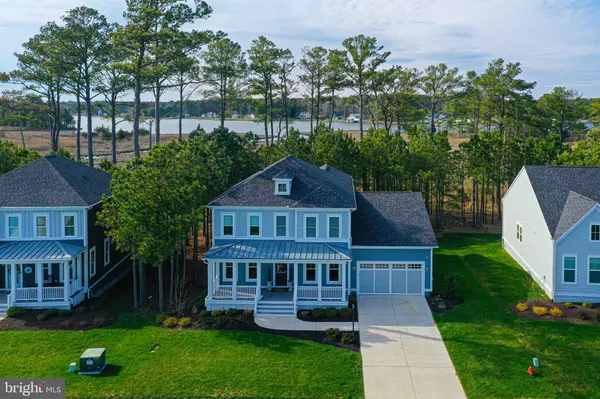For more information regarding the value of a property, please contact us for a free consultation.
12035 PIMLICO LN Berlin, MD 21811
Want to know what your home might be worth? Contact us for a FREE valuation!

Our team is ready to help you sell your home for the highest possible price ASAP
Key Details
Sold Price $827,500
Property Type Single Family Home
Sub Type Detached
Listing Status Sold
Purchase Type For Sale
Square Footage 3,310 sqft
Price per Sqft $250
Subdivision Glen Riddle
MLS Listing ID MDWO2006696
Sold Date 06/13/22
Style Coastal
Bedrooms 4
Full Baths 3
Half Baths 1
HOA Fees $275/mo
HOA Y/N Y
Abv Grd Liv Area 3,310
Originating Board BRIGHT
Year Built 2017
Annual Tax Amount $4,598
Tax Year 2022
Lot Size 10,515 Sqft
Acres 0.24
Lot Dimensions 0.00 x 0.00
Property Description
Gorgeous water views of Turville Creek from this immaculate home. Located in the sought after, gated community of Glen Riddle and only minutes to Ocean Citys beautiful beaches, Assateague & the quaint town of Berlin. This lovely home is better than new and offers great curb appeal with a welcoming covered front porch. There is a large outdoor deck (partially covered) with a picturesque view of the water and is great for entertaining, relaxing, watching wildlife and enjoying the peaceful private setting. Upon entering the home, you will notice the open floorplan, high end details, and the ample number of windows offering plenty of natural light. Hardwood flooring throughout most of the home, including the master bedroom and loft. You will love the spacious chefs kitchen with large center island, granite countertops and gas cooktop. The 1st floor features a large master suite with a custom master bath, which includes a marbled chevron pattern floor in shower, Custom marble inlay rug in master bath, 2 walk-in closets, a family room with coffered ceilings that is open to the kitchen, The 2nd floor features 3 bedrooms (one being a private En suite with bath) 2 full baths and a spacious loft which leads to a 2nd floor covered deck with beautiful water views! Additional features included full lawn irrigation, subway tile surrounds on all tubs/showers, conditioned crawl space, lots of great closet space a tankless hot water heater, Custom finished garage, surround sound, and gas line for the grill. The Community amenities include lawn maintenance, an outdoor pool, fitness center, golf course, tennis courts, marina, Ruths Chris restaurant and so much more. Now is your time to own a home at the beach call today for a private tour.
Location
State MD
County Worcester
Area West Ocean City (85)
Zoning R-1A
Rooms
Main Level Bedrooms 1
Interior
Interior Features Carpet, Ceiling Fan(s), Combination Dining/Living, Dining Area, Entry Level Bedroom, Floor Plan - Open, Kitchen - Gourmet, Kitchen - Island, Recessed Lighting, Upgraded Countertops, Walk-in Closet(s), Wood Floors
Hot Water Instant Hot Water
Heating Forced Air
Cooling Central A/C
Flooring Carpet, Hardwood, Ceramic Tile, Marble
Equipment Built-In Microwave, Dishwasher, Disposal, Dryer, Exhaust Fan, Refrigerator, Stainless Steel Appliances, Washer, Oven - Wall, Oven/Range - Gas, Cooktop - Down Draft, Instant Hot Water
Furnishings No
Fireplace N
Appliance Built-In Microwave, Dishwasher, Disposal, Dryer, Exhaust Fan, Refrigerator, Stainless Steel Appliances, Washer, Oven - Wall, Oven/Range - Gas, Cooktop - Down Draft, Instant Hot Water
Heat Source Natural Gas
Laundry Main Floor
Exterior
Exterior Feature Deck(s), Porch(es)
Parking Features Garage - Front Entry
Garage Spaces 2.0
Utilities Available Cable TV
Amenities Available Boat Ramp, Club House, Common Grounds, Community Center, Fitness Center, Golf Course, Pool - Outdoor, Tennis Courts, Marina/Marina Club
Water Access N
View Water, Scenic Vista, Creek/Stream
Roof Type Architectural Shingle
Accessibility None
Porch Deck(s), Porch(es)
Attached Garage 2
Total Parking Spaces 2
Garage Y
Building
Lot Description Cleared, Landscaping, SideYard(s), Rear Yard, Premium, Front Yard, Private, Stream/Creek
Story 2
Foundation Crawl Space
Sewer Public Sewer
Water Public
Architectural Style Coastal
Level or Stories 2
Additional Building Above Grade, Below Grade
New Construction N
Schools
Elementary Schools Ocean City
Middle Schools Stephen Decatur
High Schools Stephen Decatur
School District Worcester County Public Schools
Others
HOA Fee Include Common Area Maintenance,Health Club,Lawn Maintenance,Management,Pool(s),Reserve Funds,Road Maintenance,Security Gate
Senior Community No
Tax ID 2410395704
Ownership Fee Simple
SqFt Source Assessor
Acceptable Financing Cash, Conventional
Listing Terms Cash, Conventional
Financing Cash,Conventional
Special Listing Condition Standard
Read Less

Bought with Adam J Murphy • RE/MAX Realty Centre, Inc.



