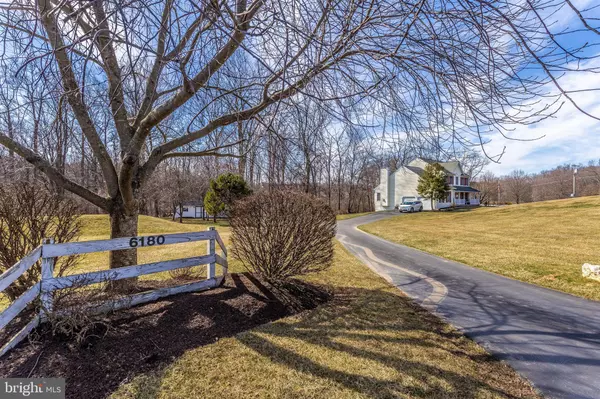For more information regarding the value of a property, please contact us for a free consultation.
6180 WIMBELDON DR Mount Airy, MD 21771
Want to know what your home might be worth? Contact us for a FREE valuation!

Our team is ready to help you sell your home for the highest possible price ASAP
Key Details
Sold Price $685,000
Property Type Single Family Home
Sub Type Detached
Listing Status Sold
Purchase Type For Sale
Square Footage 3,989 sqft
Price per Sqft $171
Subdivision Princeleigh Manor
MLS Listing ID MDCR2000068
Sold Date 04/30/21
Style Colonial
Bedrooms 4
Full Baths 3
Half Baths 1
HOA Y/N N
Abv Grd Liv Area 2,604
Originating Board BRIGHT
Year Built 1995
Annual Tax Amount $6,034
Tax Year 2021
Lot Size 2.070 Acres
Acres 2.07
Property Description
Move-in and start enjoying the many updates throughout this impeccable home that's across the street from Challedon Golf Course! This prime corner lot offers views of the golf course and room for you to spread out on the graceful 2-acre lot that backs to woods. Hardly anything in this house is original, a few of the many updates include complete remodel of the kitchen and all bathrooms with custom cabinetry, beautiful maple hardwood flooring on almost the entire main level, new plush carpeting, finished walk-out basement with bar area and beverage fridge, and the addition of an ample 2nd-floor laundry room that will make doing laundry a pleasure! Newer gas fireplace, HVAC system, water heater, and appliances. Handsome screened deck and front porch offer places to relax and take in the beauty of nature. Come enjoy the good life!
Location
State MD
County Carroll
Zoning RESIDENTIAL
Rooms
Basement Daylight, Partial, Full, Fully Finished, Heated, Outside Entrance, Sump Pump, Walkout Level, Water Proofing System, Windows
Interior
Interior Features Carpet, Ceiling Fan(s), Chair Railings, Crown Moldings, Family Room Off Kitchen, Formal/Separate Dining Room, Kitchen - Island, Kitchen - Gourmet, Pantry, Primary Bath(s), Recessed Lighting, Soaking Tub, Tub Shower, Walk-in Closet(s), Water Treat System, Window Treatments, Wood Floors
Hot Water Electric
Heating Heat Pump(s)
Cooling Central A/C
Flooring Hardwood, Ceramic Tile, Carpet
Fireplaces Number 1
Equipment Built-In Microwave, Cooktop, Dishwasher, Disposal, Exhaust Fan, Icemaker, Oven - Wall, Refrigerator, Stainless Steel Appliances, Water Heater, Water Conditioner - Owned
Window Features Double Pane,Double Hung,Screens
Appliance Built-In Microwave, Cooktop, Dishwasher, Disposal, Exhaust Fan, Icemaker, Oven - Wall, Refrigerator, Stainless Steel Appliances, Water Heater, Water Conditioner - Owned
Heat Source Electric
Laundry Upper Floor
Exterior
Exterior Feature Deck(s), Enclosed, Porch(es), Screened
Parking Features Garage - Side Entry, Garage Door Opener, Inside Access
Garage Spaces 6.0
Utilities Available Cable TV Available
Water Access N
View Golf Course
Roof Type Architectural Shingle
Street Surface Black Top,Paved
Accessibility Other
Porch Deck(s), Enclosed, Porch(es), Screened
Road Frontage City/County
Attached Garage 2
Total Parking Spaces 6
Garage Y
Building
Lot Description Backs to Trees, Corner, Front Yard, Landscaping, No Thru Street, Partly Wooded, Rear Yard, SideYard(s)
Story 3
Sewer On Site Septic
Water Well
Architectural Style Colonial
Level or Stories 3
Additional Building Above Grade, Below Grade
Structure Type 9'+ Ceilings,Dry Wall
New Construction N
Schools
Elementary Schools Parr'S Ridge
Middle Schools Mt. Airy
High Schools South Carroll
School District Carroll County Public Schools
Others
Senior Community No
Tax ID 0713025819
Ownership Fee Simple
SqFt Source Assessor
Security Features Smoke Detector
Special Listing Condition Standard
Read Less

Bought with Kimberly V Fitzgerald • Long & Foster Real Estate, Inc.



