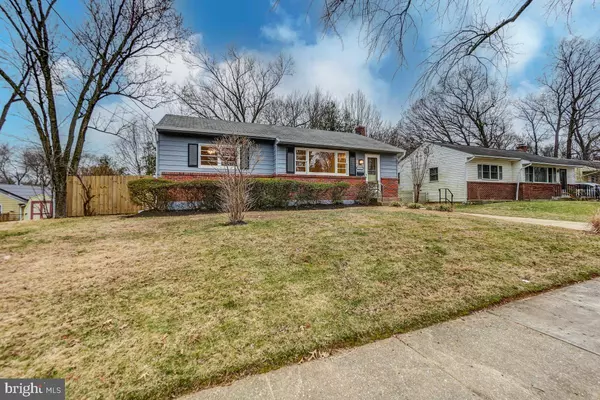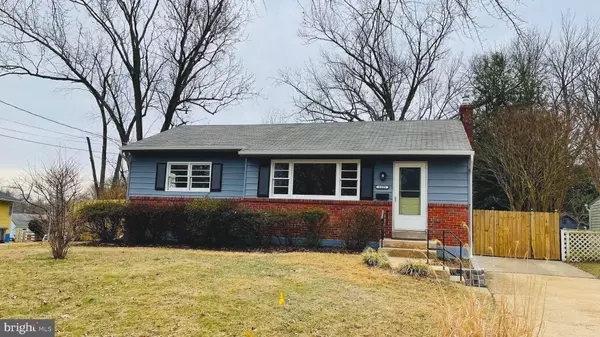For more information regarding the value of a property, please contact us for a free consultation.
1123 MAPLE AVE Rockville, MD 20851
Want to know what your home might be worth? Contact us for a FREE valuation!

Our team is ready to help you sell your home for the highest possible price ASAP
Key Details
Sold Price $500,000
Property Type Single Family Home
Sub Type Detached
Listing Status Sold
Purchase Type For Sale
Square Footage 1,356 sqft
Price per Sqft $368
Subdivision Silver Rock
MLS Listing ID MDMC2029632
Sold Date 03/30/22
Style Ranch/Rambler
Bedrooms 3
Full Baths 2
HOA Y/N N
Abv Grd Liv Area 956
Originating Board BRIGHT
Year Built 1955
Annual Tax Amount $4,255
Tax Year 2021
Lot Size 6,035 Sqft
Acres 0.14
Property Description
Fantastic Starter Home & Ideal for Empty Nester's!
This Lovely Rambler offers Ideal One Level Living with a Full, Partially Finished Basement! Immaculately Clean, Freshly Painted & Ready for You. Gleaming Hardwood Floors are Warm & Welcoming. The Sweet, Sunny Kitchen features Tall Cabinets, Pantry Storage and Gas Cooking. Tranquil and Secluded Deck Overlooks the Level Backyard Privately Fenced. Enjoy a Natural Parkland Setting featuring Mature Trees & View of Silver Rock Park. Walk to Metro, Shopping, Library & 3 City Parks! Calvin Park with Stream and Recreation.... 60+ Acre Civic Center Mansion with Wildlife Sanctuary and Nature Center plus F. Scott Fitzgerald Theater! Park Amenities Include Tennis, "Snow Hill", Rock Climbing, Basketball and Historic Hiking / Bike Trails. Enter Rock Creek Park Nearby and Bike Frederick to Washington DC.... Conveniently Located 10 Miles to DC, Near Major Highways & the Entire DMV
Location
State MD
County Montgomery
Zoning R60
Rooms
Other Rooms Living Room, Dining Room, Primary Bedroom, Bedroom 2, Bedroom 3, Kitchen, Family Room, Den, Foyer, Laundry, Office, Bonus Room
Basement Heated, Improved, Partially Finished
Main Level Bedrooms 3
Interior
Interior Features Attic, Breakfast Area, Built-Ins, Ceiling Fan(s), Combination Dining/Living, Entry Level Bedroom, Floor Plan - Traditional, Wood Floors
Hot Water Natural Gas
Heating Forced Air
Cooling Central A/C
Flooring Hardwood
Equipment Oven/Range - Gas, Built-In Microwave, Refrigerator
Fireplace N
Appliance Oven/Range - Gas, Built-In Microwave, Refrigerator
Heat Source Natural Gas
Laundry Lower Floor, Has Laundry
Exterior
Exterior Feature Deck(s)
Garage Spaces 2.0
Fence Privacy, Wood
Utilities Available Cable TV, Phone
Water Access N
View Park/Greenbelt, Garden/Lawn, Trees/Woods, Scenic Vista
Roof Type Asphalt
Street Surface Black Top
Accessibility None
Porch Deck(s)
Road Frontage City/County, Public
Total Parking Spaces 2
Garage N
Building
Lot Description Level, Rear Yard
Story 2
Foundation Concrete Perimeter, Brick/Mortar
Sewer Public Sewer
Water Public
Architectural Style Ranch/Rambler
Level or Stories 2
Additional Building Above Grade, Below Grade
Structure Type Dry Wall
New Construction N
Schools
Elementary Schools Meadow Hall
Middle Schools Earle B. Wood
High Schools Rockville
School District Montgomery County Public Schools
Others
Senior Community No
Tax ID 160400211874
Ownership Fee Simple
SqFt Source Assessor
Acceptable Financing Cash, Conventional, FHA, VA
Horse Property N
Listing Terms Cash, Conventional, FHA, VA
Financing Cash,Conventional,FHA,VA
Special Listing Condition Standard
Read Less

Bought with James J Higgins • Weichert, REALTORS



