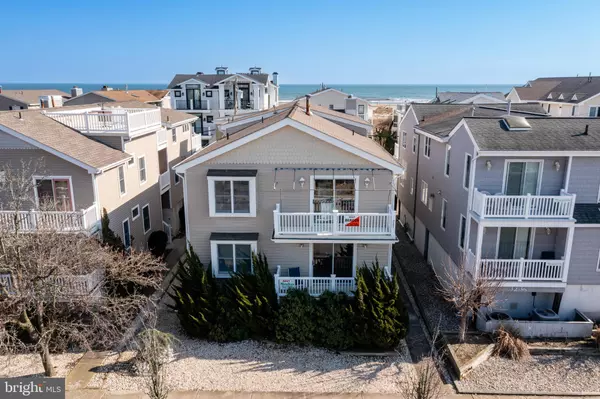For more information regarding the value of a property, please contact us for a free consultation.
3229 CENTRAL AVE #1ST FLOOR Ocean City, NJ 08226
Want to know what your home might be worth? Contact us for a FREE valuation!

Our team is ready to help you sell your home for the highest possible price ASAP
Key Details
Sold Price $1,150,000
Property Type Condo
Sub Type Condo/Co-op
Listing Status Sold
Purchase Type For Sale
Square Footage 1,492 sqft
Price per Sqft $770
Subdivision None Available
MLS Listing ID NJCM2000712
Sold Date 04/12/22
Style A-Frame
Bedrooms 4
Full Baths 2
HOA Y/N N
Abv Grd Liv Area 1,492
Originating Board BRIGHT
Year Built 1990
Annual Tax Amount $5,737
Tax Year 2021
Lot Size 4,000 Sqft
Acres 0.09
Lot Dimensions 40.00 x 100.00
Property Description
Please submit all offer by Tuesday 3.1.22. Here is your chance to purchase a first floor 4 bedroom 2 bath condo located only one house from the beach! This location truly CAN NOT be beat. Memories are right around the corner, literally! In just a few short minutes you can find yourself at the playground, ice cream shop, bakery, church, so many eateries, convenience stores and of course the beach! Not to mention days and nights on the ocean facing porch, perfect for game night, people watching and so much more. Beautifully maintained and turn-key, with a NEW Heater and AC less than 1 year old. Since 2016 the family has installed new stainless-steel appliances, updated floors, ceiling fans, fresh paint, and more. This property has a fantastic rental history and is being sold furnished.
Location
State NJ
County Cape May
Area Ocean City City (20508)
Zoning RES
Rooms
Main Level Bedrooms 4
Interior
Interior Features Attic/House Fan, Breakfast Area, Ceiling Fan(s), Combination Kitchen/Dining, Dining Area, Floor Plan - Open, Kitchen - Island, Recessed Lighting, Upgraded Countertops
Hot Water Natural Gas
Heating Forced Air
Cooling Central A/C
Fireplaces Number 1
Equipment Water Heater - High-Efficiency, Washer, Dryer, Stainless Steel Appliances, Oven/Range - Gas, Microwave, Extra Refrigerator/Freezer, Dishwasher, Refrigerator, Disposal
Furnishings Yes
Fireplace Y
Appliance Water Heater - High-Efficiency, Washer, Dryer, Stainless Steel Appliances, Oven/Range - Gas, Microwave, Extra Refrigerator/Freezer, Dishwasher, Refrigerator, Disposal
Heat Source Natural Gas
Exterior
Garage Additional Storage Area
Garage Spaces 1.0
Waterfront N
Water Access N
Accessibility Other
Parking Type Attached Garage, Driveway, On Street
Attached Garage 1
Total Parking Spaces 1
Garage Y
Building
Story 2
Sewer Private Sewer
Water Public
Architectural Style A-Frame
Level or Stories 2
Additional Building Above Grade, Below Grade
New Construction N
Schools
School District Ocean City Schools
Others
Pets Allowed Y
Senior Community No
Tax ID 08-03201-00006-C1
Ownership Fee Simple
SqFt Source Assessor
Acceptable Financing Cash, Conventional, FHA, VA, Other
Listing Terms Cash, Conventional, FHA, VA, Other
Financing Cash,Conventional,FHA,VA,Other
Special Listing Condition Standard
Pets Description No Pet Restrictions
Read Less

Bought with Marc DiFrancesco • Prime Realty Partners
GET MORE INFORMATION




