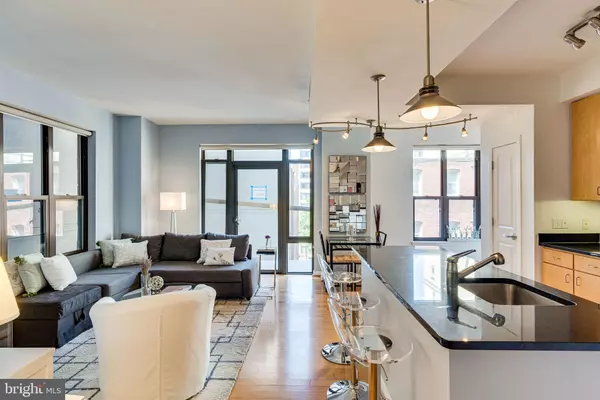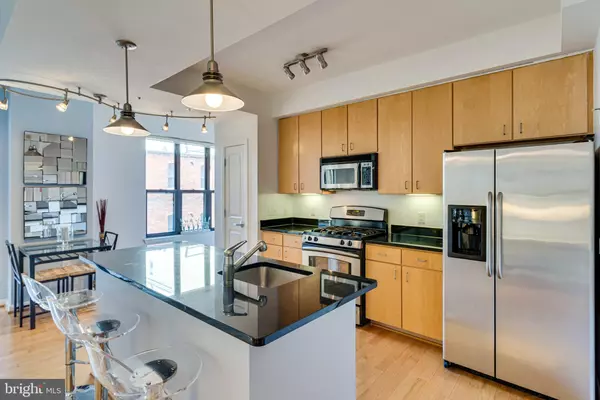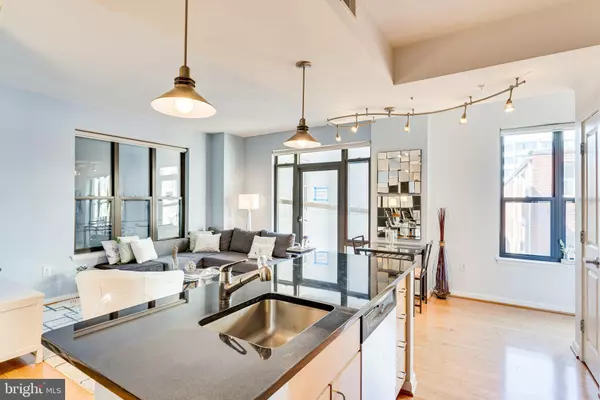For more information regarding the value of a property, please contact us for a free consultation.
1001 L ST NW #611 Washington, DC 20001
Want to know what your home might be worth? Contact us for a FREE valuation!

Our team is ready to help you sell your home for the highest possible price ASAP
Key Details
Sold Price $415,000
Property Type Condo
Sub Type Condo/Co-op
Listing Status Sold
Purchase Type For Sale
Square Footage 696 sqft
Price per Sqft $596
Subdivision Old City #2
MLS Listing ID DCDC2017770
Sold Date 12/03/21
Style Unit/Flat
Bedrooms 1
Full Baths 1
Condo Fees $488/mo
HOA Y/N N
Abv Grd Liv Area 696
Originating Board BRIGHT
Year Built 2004
Annual Tax Amount $3,219
Tax Year 2020
Property Description
Welcome to Quincy Park, a city-chic condominium building in the HEART of DC. This unique 1-bedroom, 1-bathroom, elongated floor plan offers floor to ceiling windows in all the rooms. The extra-wide hallway separating the living space from the bedroom makes the unit feel very spacious while keeping the living space defined. Western light pours in all day, no need to turn on any lights! Your own private garden-facing balcony is a quiet oasis. The open floor plan is great for living and excellent while entertaining. The huge granite island is great for cooking and entertaining, with room for barstools. Storage space is no issue large storage closet in entry, kitchen pantry, full linen closet in bathroom, and huge walk-in, built-out closet in the bedroom. Enjoy living in this pet-friendly building with a garden terrace, front desk attendant/security, lobby/sitting areas plus bike racks, access to dry cleaners, and a secure electronic package room. Garage parking space available for rent. Walk Score-98, Rider's Paradise-100 & also Biker's Paradise-100. Walk to Blagden Alley, City Center & Capitol One Arena and all Downtown DC has to offer. Right around the corner from some of DC's most highly-acclaimed restaurants, The Dabney and Tiger Fork. 1 block to metro.
Location
State DC
County Washington
Zoning RESIDENTIAL
Rooms
Other Rooms Living Room, Kitchen, Bedroom 1, Bathroom 1
Main Level Bedrooms 1
Interior
Interior Features Breakfast Area, Carpet, Combination Kitchen/Living, Entry Level Bedroom, Floor Plan - Open, Flat, Kitchen - Island, Pantry, Tub Shower, Walk-in Closet(s), Window Treatments, Wood Floors
Hot Water Electric
Heating Forced Air
Cooling Central A/C
Flooring Wood, Carpet
Fireplace N
Heat Source Electric
Laundry Dryer In Unit, Washer In Unit
Exterior
Exterior Feature Balcony
Amenities Available Concierge, Common Grounds
Water Access N
Accessibility 32\"+ wide Doors, 36\"+ wide Halls, Elevator
Porch Balcony
Garage N
Building
Story 1
Unit Features Hi-Rise 9+ Floors
Sewer Public Sewer
Water Public
Architectural Style Unit/Flat
Level or Stories 1
Additional Building Above Grade, Below Grade
New Construction N
Schools
School District District Of Columbia Public Schools
Others
Pets Allowed Y
HOA Fee Include Water,Sewer,Gas,Trash,Management
Senior Community No
Tax ID 0341//2167
Ownership Condominium
Special Listing Condition Standard
Pets Allowed Cats OK, Dogs OK
Read Less

Bought with Daniel M Heider • TTR Sotheby's International Realty



