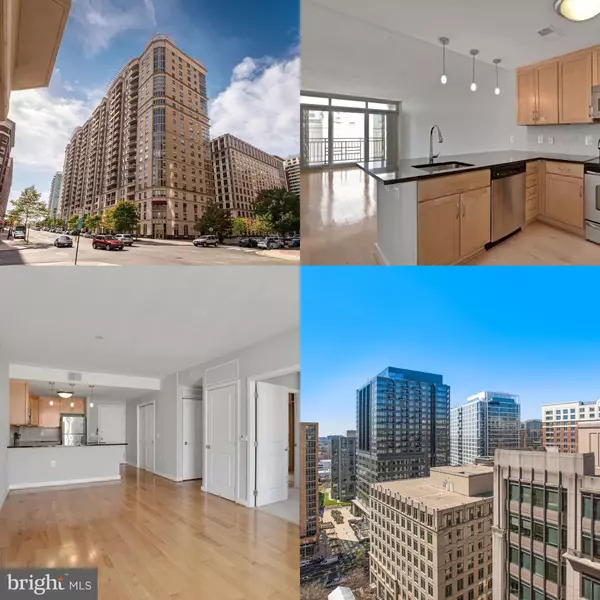For more information regarding the value of a property, please contact us for a free consultation.
888 N QUINCY ST #1807 Arlington, VA 22203
Want to know what your home might be worth? Contact us for a FREE valuation!

Our team is ready to help you sell your home for the highest possible price ASAP
Key Details
Sold Price $460,000
Property Type Condo
Sub Type Condo/Co-op
Listing Status Sold
Purchase Type For Sale
Square Footage 670 sqft
Price per Sqft $686
Subdivision Residences At Liberty Center
MLS Listing ID VAAR178896
Sold Date 06/16/21
Style Unit/Flat
Bedrooms 1
Full Baths 1
Condo Fees $441/mo
HOA Y/N N
Abv Grd Liv Area 670
Originating Board BRIGHT
Year Built 2008
Annual Tax Amount $4,580
Tax Year 2020
Property Description
Beautiful & bright 1 bedroom 1 bath condo on the 18th floor with 1 reserved parking space! This unit features new carpet in the primary bedroom, fresh paint throughout and gleaming hardwood floors in the main living area! The kitchen showcases granite countertops and stainless steel appliances! Walk-out from the living room to the balcony where you will find a breathtaking view of Arlington, the perfect place for a morning coffee or to relax at the end of the day! Take the elevator up to the rooftop terrace for unobstructed views of Washington DC! In addition to the terrace the rooftop features a pool perfect for summer days & a gym with free weights & cardio equipment! On the ground floor of the building you will find the club room which has it's own kitchenette for larger events, as well as access to the courtyard which has a picnic area and an area specifically for your pets! This condo is seated right in between the Ballston & Virginia Square Metro stops, and is walking distance to shopping, groceries, & restaurants at Ballston Quarter!
Location
State VA
County Arlington
Zoning C-O-A
Rooms
Other Rooms Living Room, Dining Room, Primary Bedroom, Kitchen, Primary Bathroom
Main Level Bedrooms 1
Interior
Interior Features Breakfast Area, Ceiling Fan(s), Combination Dining/Living, Dining Area, Floor Plan - Open, Primary Bath(s)
Hot Water Electric
Heating Forced Air
Cooling Central A/C
Flooring Hardwood, Carpet, Ceramic Tile
Equipment Built-In Microwave, Dishwasher, Disposal, Dryer, Oven/Range - Electric, Refrigerator, Stainless Steel Appliances, Washer
Furnishings No
Fireplace N
Appliance Built-In Microwave, Dishwasher, Disposal, Dryer, Oven/Range - Electric, Refrigerator, Stainless Steel Appliances, Washer
Heat Source Electric
Laundry Has Laundry, Dryer In Unit, Washer In Unit
Exterior
Exterior Feature Balcony
Garage Underground
Garage Spaces 1.0
Parking On Site 1
Amenities Available Common Grounds, Fitness Center, Party Room, Picnic Area, Pool - Outdoor, Security
Waterfront N
Water Access N
View City
Accessibility None
Porch Balcony
Parking Type Parking Garage
Total Parking Spaces 1
Garage N
Building
Story 1
Unit Features Hi-Rise 9+ Floors
Sewer Public Sewer
Water Public
Architectural Style Unit/Flat
Level or Stories 1
Additional Building Above Grade, Below Grade
Structure Type Dry Wall
New Construction N
Schools
Elementary Schools Ashlawn
Middle Schools Swanson
High Schools Washington-Liberty
School District Arlington County Public Schools
Others
Pets Allowed Y
HOA Fee Include Common Area Maintenance,Pool(s),Trash
Senior Community No
Tax ID 14-044-223
Ownership Condominium
Security Features 24 hour security,Desk in Lobby,Main Entrance Lock
Acceptable Financing Cash, Conventional, FHA
Listing Terms Cash, Conventional, FHA
Financing Cash,Conventional,FHA
Special Listing Condition Standard
Pets Description Cats OK, Dogs OK
Read Less

Bought with Angel Arturo Cruz Jr. • Keller Williams Realty
GET MORE INFORMATION




