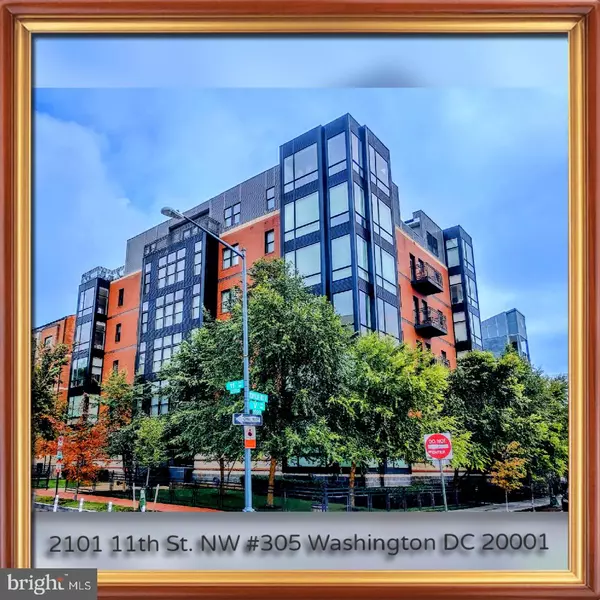For more information regarding the value of a property, please contact us for a free consultation.
2101 11TH NW #305 Washington, DC 20001
Want to know what your home might be worth? Contact us for a FREE valuation!

Our team is ready to help you sell your home for the highest possible price ASAP
Key Details
Sold Price $525,000
Property Type Condo
Sub Type Condo/Co-op
Listing Status Sold
Purchase Type For Sale
Square Footage 700 sqft
Price per Sqft $750
Subdivision U Street Corridor
MLS Listing ID DCDC2008622
Sold Date 12/01/21
Style Contemporary
Bedrooms 1
Full Baths 1
Condo Fees $248/mo
HOA Y/N N
Abv Grd Liv Area 700
Originating Board BRIGHT
Year Built 2013
Annual Tax Amount $3,512
Tax Year 2019
Property Description
Stunning and spacious 1BR/1BA unit in the lively U St corridor! Sun-drenched living area with surround floor-to-ceiling windows featuring custom remote-controlled blinds and new hardwood flooring installed in 2020. Amazing north, south, east & west views with an unobstructed view of the National Monument. Kitchen features stainless steel appliances, quartz counters, a large island with room for bar seating. The bedroom features a large custom built walk-in closet and south-facing views. Full sized washer and dryer in-unit, roof deck with amazing monument views. This boutique building has a low condo fee and is only a four minute walk to the brand new Whole Foods, a three minute walk to U street metro and is walkable to fine dining, bars, daily errands, shopping, and more!
Location
State DC
County Washington
Zoning PER DC RECORDS
Direction East
Rooms
Other Rooms Living Room, Primary Bedroom, Kitchen
Main Level Bedrooms 1
Interior
Interior Features Combination Dining/Living, Family Room Off Kitchen, Floor Plan - Open, Kitchen - Gourmet, Kitchen - Island, Recessed Lighting, Sprinkler System, Walk-in Closet(s), Wood Floors
Hot Water Electric
Heating Forced Air
Cooling Central A/C
Flooring Hardwood
Equipment Built-In Microwave, Dishwasher, Disposal, Dryer, Exhaust Fan, Oven/Range - Electric, Refrigerator, Stainless Steel Appliances
Fireplace N
Window Features Insulated,Double Pane
Appliance Built-In Microwave, Dishwasher, Disposal, Dryer, Exhaust Fan, Oven/Range - Electric, Refrigerator, Stainless Steel Appliances
Heat Source Electric
Laundry Dryer In Unit, Washer In Unit
Exterior
Exterior Feature Roof, Deck(s)
Amenities Available Common Grounds, Elevator, Security
Water Access N
View City
Accessibility 32\"+ wide Doors, 36\"+ wide Halls, Chairlift, Elevator
Porch Roof, Deck(s)
Garage N
Building
Story 1
Unit Features Mid-Rise 5 - 8 Floors
Sewer Public Sewer
Water Public
Architectural Style Contemporary
Level or Stories 1
Additional Building Above Grade, Below Grade
Structure Type 9'+ Ceilings,High
New Construction N
Schools
School District District Of Columbia Public Schools
Others
Pets Allowed Y
HOA Fee Include Common Area Maintenance,Custodial Services Maintenance,Ext Bldg Maint,Gas,Insurance,Lawn Maintenance,Reserve Funds,Sewer,Snow Removal,Trash,Water,Management
Senior Community No
Tax ID 0331//2055
Ownership Condominium
Security Features Main Entrance Lock
Acceptable Financing Cash, Conventional, VA
Listing Terms Cash, Conventional, VA
Financing Cash,Conventional,VA
Special Listing Condition Standard
Pets Allowed Cats OK, Dogs OK
Read Less

Bought with Mark E Rutstein • Compass



