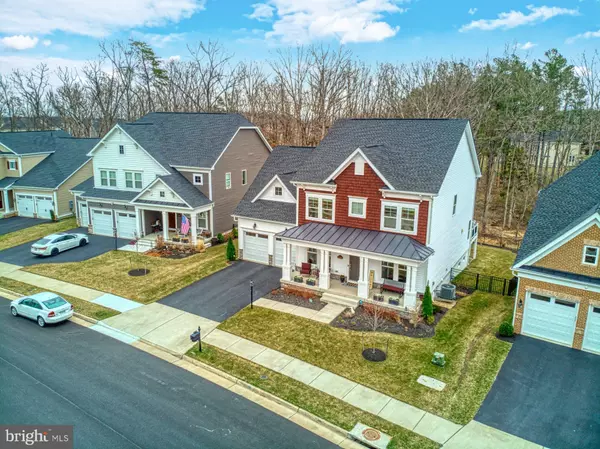For more information regarding the value of a property, please contact us for a free consultation.
23766 KILKERRAN DR Aldie, VA 20105
Want to know what your home might be worth? Contact us for a FREE valuation!

Our team is ready to help you sell your home for the highest possible price ASAP
Key Details
Sold Price $975,000
Property Type Single Family Home
Sub Type Detached
Listing Status Sold
Purchase Type For Sale
Square Footage 4,460 sqft
Price per Sqft $218
Subdivision Westbury Glen
MLS Listing ID VALO432616
Sold Date 04/15/21
Style Craftsman
Bedrooms 5
Full Baths 5
Half Baths 1
HOA Fees $83/mo
HOA Y/N Y
Abv Grd Liv Area 3,512
Originating Board BRIGHT
Year Built 2017
Annual Tax Amount $7,344
Tax Year 2021
Lot Size 9,148 Sqft
Acres 0.21
Property Description
Coming Soon! Built in 2017 Gorgeous 5 Bed/5.5 Bath home in Aldie!! Main Level Bed/Bath which is hard to find! 4 Bed/3 Bath/Laundry + Bonus Room upstairs!! Throughout this home you will find upgrades at every turn from crown molding to the incredible kitchen with soaring cabinets, huge island with waterfall edges, butler's pantry, large walk in pantry, gas fireplace Walk out/up (half way) basement with HUGE wet bar, recreation room, office, full bath, unfinished room set up as a gym, more storage, Fully fenced yard with 3 gates, custom composite deck with stairs down to yard, entire home painted and so well maintained! Sprinker system in the front and back yard, ADT security system, Ring doorbell, HOA $83/month, Radon inspection done Sept. 2020, driveway sealed 2020, annual pest control, A/C just serviced, yard maintenance is a transferrable service and paid in full for 2021 with Turf Medic!! Shows pride in ownership !! Will be live and ready for showings on 3/19 Start scheduling today!! oh and it backs to trees and small pond
Location
State VA
County Loudoun
Zoning 01
Rooms
Other Rooms Living Room, Dining Room, Primary Bedroom, Bedroom 2, Bedroom 3, Bedroom 4, Bedroom 5, Kitchen, Family Room, Den, Exercise Room, Laundry, Recreation Room, Utility Room, Bathroom 2, Bathroom 3, Bonus Room, Primary Bathroom, Full Bath, Half Bath
Basement Full, Daylight, Partial, Heated, Improved, Interior Access, Outside Entrance, Partially Finished, Rear Entrance, Sump Pump, Walkout Stairs, Workshop, Other
Main Level Bedrooms 1
Interior
Interior Features Bar, Breakfast Area, Built-Ins, Butlers Pantry, Carpet, Ceiling Fan(s), Chair Railings, Crown Moldings, Dining Area, Entry Level Bedroom, Family Room Off Kitchen, Floor Plan - Open, Formal/Separate Dining Room, Kitchen - Eat-In, Kitchen - Gourmet, Kitchen - Island, Pantry, Primary Bath(s), Recessed Lighting, Sprinkler System, Stall Shower, Tub Shower, Upgraded Countertops, Walk-in Closet(s), Window Treatments, Wood Floors
Hot Water Natural Gas
Heating Forced Air
Cooling Ceiling Fan(s)
Flooring Hardwood, Carpet, Tile/Brick
Fireplaces Number 1
Fireplaces Type Screen, Gas/Propane
Equipment Built-In Microwave, Cooktop, Dishwasher, Disposal, Refrigerator, Icemaker, Oven - Wall
Furnishings No
Fireplace Y
Appliance Built-In Microwave, Cooktop, Dishwasher, Disposal, Refrigerator, Icemaker, Oven - Wall
Heat Source Natural Gas
Laundry Upper Floor
Exterior
Exterior Feature Deck(s)
Parking Features Garage Door Opener
Garage Spaces 2.0
Fence Fully, Rear
Utilities Available Cable TV Available, Phone Available, Natural Gas Available
Water Access N
View Pond, Trees/Woods
Roof Type Architectural Shingle
Accessibility None
Porch Deck(s)
Attached Garage 2
Total Parking Spaces 2
Garage Y
Building
Lot Description Backs to Trees, Landscaping, Pond, Rear Yard
Story 3
Sewer Public Sewer
Water Public
Architectural Style Craftsman
Level or Stories 3
Additional Building Above Grade, Below Grade
New Construction N
Schools
Elementary Schools Goshen Post
Middle Schools Willard
High Schools Lightridge
School District Loudoun County Public Schools
Others
HOA Fee Include Common Area Maintenance,Trash
Senior Community No
Tax ID 285369304000
Ownership Fee Simple
SqFt Source Assessor
Security Features Security System,Smoke Detector
Acceptable Financing Cash, Conventional, VA
Listing Terms Cash, Conventional, VA
Financing Cash,Conventional,VA
Special Listing Condition Standard
Read Less

Bought with Dana Dean • Pearson Smith Realty, LLC



