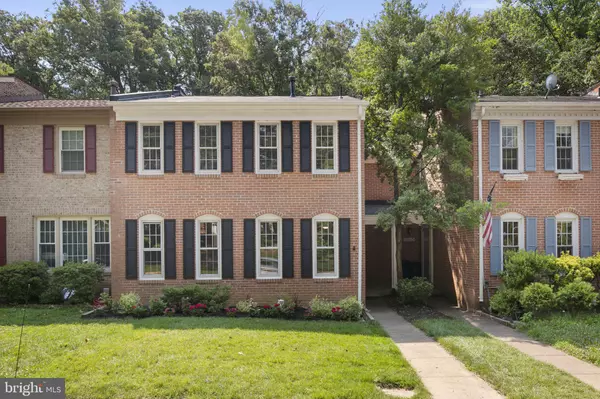For more information regarding the value of a property, please contact us for a free consultation.
5863 KARA PL Burke, VA 22015
Want to know what your home might be worth? Contact us for a FREE valuation!

Our team is ready to help you sell your home for the highest possible price ASAP
Key Details
Sold Price $550,000
Property Type Townhouse
Sub Type Interior Row/Townhouse
Listing Status Sold
Purchase Type For Sale
Square Footage 2,084 sqft
Price per Sqft $263
Subdivision Burke Station Square
MLS Listing ID VAFX2005958
Sold Date 08/11/21
Style Colonial
Bedrooms 3
Full Baths 2
Half Baths 1
HOA Fees $83/qua
HOA Y/N Y
Abv Grd Liv Area 1,710
Originating Board BRIGHT
Year Built 1971
Annual Tax Amount $5,376
Tax Year 2021
Lot Size 2,733 Sqft
Acres 0.06
Property Description
ABSOLUTELY STUNNING BRICK TOWN HOME NESTLED ON QUIET STREET BACKING TO DENSE TREED COMMON AREA! Over 2000 SF and TOTALLY renovated from top to bottom! Freshly painted throughout with brand new flooring on all three levels. Gleaming LVT hardwoods throughout entire main level. Fabulous floor plan with spacious sun-splashed living room, formal dining room and main level family room. HUGE gourmet kitchen with tons of shaker cabinets, granite counters, SS appliances and light capturing picture window with view to wooded privacy. Cozy family room off kitchen is a plus. Spacious primary bedroom suite has delightful sitting room, walk-in closet and fully-renovated bath. Both secondary bedrooms are generous-sized and serve a stunning renovated guest bath. The lower level walkout features a huge media/game/rec room which leads to very private patio and a park like setting. Every feature was meticulously replaced in 2021: Furnace & A/C, Water Heater, Roof, Washer/Dryer, Doors and even ALL lighting & Switch Plates! Fabulous location: Three minutes to Rolling Rd VRE and Fairfax Connector. This amazing home is like buying brand new and absolutely must not be missed!! (Many Rooms Virtually Staged)
Location
State VA
County Fairfax
Zoning 181
Rooms
Other Rooms Living Room, Dining Room, Primary Bedroom, Sitting Room, Bedroom 2, Bedroom 3, Kitchen, Family Room, Recreation Room
Basement Partially Finished, Walkout Level
Interior
Interior Features Carpet, Ceiling Fan(s), Family Room Off Kitchen, Floor Plan - Traditional, Formal/Separate Dining Room, Kitchen - Eat-In, Kitchen - Gourmet, Recessed Lighting, Upgraded Countertops, Walk-in Closet(s)
Hot Water Natural Gas
Heating Forced Air
Cooling Central A/C, Ceiling Fan(s)
Flooring Carpet, Tile/Brick, Other
Equipment Built-In Microwave, Dishwasher, Disposal, Dryer, Icemaker, Oven/Range - Electric, Refrigerator, Stainless Steel Appliances, Washer, Water Heater
Appliance Built-In Microwave, Dishwasher, Disposal, Dryer, Icemaker, Oven/Range - Electric, Refrigerator, Stainless Steel Appliances, Washer, Water Heater
Heat Source Natural Gas
Exterior
Parking On Site 2
Utilities Available Cable TV
Amenities Available Common Grounds, Tot Lots/Playground, Jog/Walk Path
Water Access N
View Trees/Woods
Accessibility None
Garage N
Building
Lot Description Backs to Trees, Landscaping
Story 3
Sewer Public Sewer
Water Public
Architectural Style Colonial
Level or Stories 3
Additional Building Above Grade, Below Grade
New Construction N
Schools
Elementary Schools Kings Glen
Middle Schools Lake Braddock Secondary School
High Schools Lake Braddock
School District Fairfax County Public Schools
Others
HOA Fee Include Common Area Maintenance,Management,Reserve Funds,Road Maintenance,Snow Removal
Senior Community No
Tax ID 0784 07 0018
Ownership Fee Simple
SqFt Source Assessor
Special Listing Condition Standard
Read Less

Bought with Keri K Shull • Optime Realty



