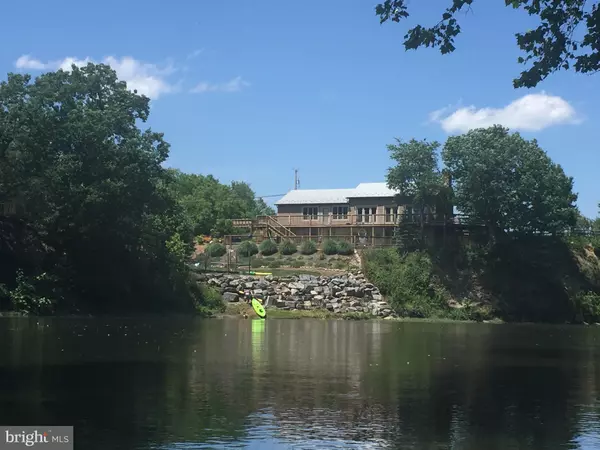For more information regarding the value of a property, please contact us for a free consultation.
271 OGDEN FARM RD Moorefield, WV 26836
Want to know what your home might be worth? Contact us for a FREE valuation!

Our team is ready to help you sell your home for the highest possible price ASAP
Key Details
Sold Price $430,000
Property Type Single Family Home
Sub Type Detached
Listing Status Sold
Purchase Type For Sale
Square Footage 3,504 sqft
Price per Sqft $122
Subdivision None Unrestricted
MLS Listing ID WVHD2000538
Sold Date 06/08/22
Style Cabin/Lodge
Bedrooms 4
Full Baths 3
Half Baths 1
HOA Y/N N
Abv Grd Liv Area 2,628
Originating Board BRIGHT
Year Built 2003
Annual Tax Amount $806
Tax Year 2021
Lot Size 1.210 Acres
Acres 1.21
Property Description
PRICE REDUCED. 4BD/3.5 BA SPECTACULAR RIVERFRONT HOME with gorgeous river and mountain views and high speed internet. Elevation Certificate on file showing no flood insurance is required. A grand open-floor-plan overlooking the South Branch Potomac River includes open kitchen/living/dining room area with a beautiful wood-burning stone fireplace, custom Chestnut walls, stainless appliances, and white oak hardwood floors. Two main level bedrooms with ensuite baths. Oversized in-law suite on lower level with ensuite bath and walk-in closet. Two offices/studies for privacy. River views from multiple rooms in the house. Main level upper and lower decks overlook the river where you have private access to swim, kayak, and fish. Enjoy a private outdoor hot-tub and outdoor shower after a day of river fun. Anderson Windows and Doors. Bathrooms have backup heat source if needed. Extensively landscaped riverfront home includes split-rail fence, invisible fencing, a garage-door shed, and a fenced garden house, with electric and water that served once as a chicken coop. Five bedroom septic. Only 2.5 hours from DC, and minutes from shopping, entertainment and dining in the county seat of Moorefield. Make an appointment today!
Location
State WV
County Hardy
Zoning 101
Direction Northeast
Rooms
Other Rooms Living Room, Dining Room, Primary Bedroom, Bedroom 2, Bedroom 3, Kitchen, Study, In-Law/auPair/Suite, Laundry, Office, Bathroom 2, Primary Bathroom, Half Bath
Basement Fully Finished, Walkout Level, Windows, Connecting Stairway
Main Level Bedrooms 2
Interior
Interior Features Carpet, Ceiling Fan(s), Dining Area, Floor Plan - Open, Kitchen - Island, Walk-in Closet(s), Wainscotting, Wood Floors, Window Treatments, Tub Shower, Recessed Lighting, Primary Bath(s), Pantry, Combination Dining/Living, Combination Kitchen/Dining, Combination Kitchen/Living
Hot Water Electric
Heating Heat Pump(s)
Cooling Central A/C
Flooring Hardwood, Tile/Brick, Vinyl, Carpet
Fireplaces Number 1
Fireplaces Type Stone, Mantel(s)
Equipment Built-In Microwave, Dishwasher, Disposal, Oven/Range - Gas, Washer, Dryer - Front Loading, Icemaker
Furnishings No
Fireplace Y
Appliance Built-In Microwave, Dishwasher, Disposal, Oven/Range - Gas, Washer, Dryer - Front Loading, Icemaker
Heat Source Electric, Propane - Owned
Laundry Basement, Lower Floor
Exterior
Exterior Feature Deck(s), Porch(es)
Garage Spaces 6.0
Fence Split Rail, Invisible
Utilities Available Phone Connected, Propane, Water Available
Waterfront Description Rip-Rap
Water Access Y
Water Access Desc Canoe/Kayak,Fishing Allowed,Private Access,Boat - Non Powered Only,Swimming Allowed
View River, Mountain
Roof Type Metal
Street Surface Paved
Accessibility None
Porch Deck(s), Porch(es)
Road Frontage City/County
Total Parking Spaces 6
Garage N
Building
Lot Description Cleared, Flood Plain, Irregular, Landscaping, Level, Road Frontage, Rip-Rapped
Story 2
Foundation Concrete Perimeter
Sewer On Site Septic, Septic > # of BR
Water Public
Architectural Style Cabin/Lodge
Level or Stories 2
Additional Building Above Grade, Below Grade
Structure Type Dry Wall,Wood Walls
New Construction N
Schools
Elementary Schools Moorefield
Middle Schools Moorefield
High Schools Moorefield
School District Hardy County Schools
Others
Senior Community No
Tax ID 03 244001100020000
Ownership Fee Simple
SqFt Source Assessor
Horse Property N
Special Listing Condition Standard
Read Less

Bought with Patricia Collis Scott • Lost River Trading Post Realty



