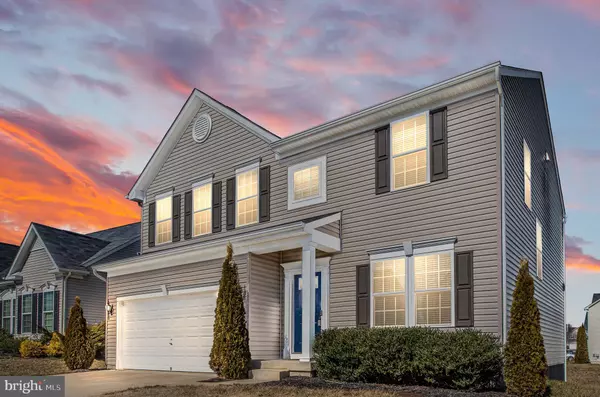For more information regarding the value of a property, please contact us for a free consultation.
9203 WILD SPRUCE DR Fredericksburg, VA 22407
Want to know what your home might be worth? Contact us for a FREE valuation!

Our team is ready to help you sell your home for the highest possible price ASAP
Key Details
Sold Price $469,900
Property Type Single Family Home
Sub Type Detached
Listing Status Sold
Purchase Type For Sale
Square Footage 3,476 sqft
Price per Sqft $135
Subdivision Lees Parke
MLS Listing ID VASP229088
Sold Date 07/21/21
Style Colonial
Bedrooms 4
Full Baths 3
Half Baths 1
HOA Fees $79/mo
HOA Y/N Y
Abv Grd Liv Area 2,384
Originating Board BRIGHT
Year Built 2016
Annual Tax Amount $2,731
Tax Year 2020
Lot Size 7,132 Sqft
Acres 0.16
Property Description
Buyers financing fell thru..Located in The Woods at Lees Parke this is the newest section in Lees Parke. Walking distance to clubhouse, gym, pool, & 2 playgrounds. With 3400 sqft of finished living area. Open floor plan with many upgrades gorgeous kitchen - white cabinets - stainless appliances - granite counters - wood floors - and an extra large island with seating. Sunroom off kitchen with french doors, and custom Trex type deck. Master bedroom and master bathroom suite with dual vanities, granite counter tops and a custom tile shower. Hall bathroom also includes upgraded granite and tile. Laundry is conveniently located upstairs. Lower level is finished with a large rec room, built in bar and full bathroom. The bar, complete with large fridge, features room a large tiled area - perfect for game night, movie night, or entertaining. This is the Venice model located in Lee's Parke. Sellers offering home warranty
Location
State VA
County Spotsylvania
Zoning P2*
Rooms
Basement Partially Finished
Interior
Interior Features Bar, Breakfast Area, Carpet, Family Room Off Kitchen, Kitchen - Island, Kitchen - Table Space, Recessed Lighting, Walk-in Closet(s), Wood Floors, Ceiling Fan(s)
Hot Water Natural Gas
Heating Forced Air
Cooling Central A/C, Ceiling Fan(s)
Equipment Built-In Microwave, Dishwasher, Disposal, Dryer, Icemaker, Refrigerator, Stove, Washer
Appliance Built-In Microwave, Dishwasher, Disposal, Dryer, Icemaker, Refrigerator, Stove, Washer
Heat Source Natural Gas
Laundry Upper Floor
Exterior
Exterior Feature Deck(s)
Parking Features Garage - Front Entry
Garage Spaces 4.0
Amenities Available Club House, Pool - Outdoor, Tot Lots/Playground, Tennis Courts, Jog/Walk Path
Water Access N
Accessibility None
Porch Deck(s)
Attached Garage 2
Total Parking Spaces 4
Garage Y
Building
Story 3
Sewer Public Sewer
Water Public
Architectural Style Colonial
Level or Stories 3
Additional Building Above Grade, Below Grade
New Construction N
Schools
Elementary Schools Parkside
Middle Schools Spotsylvania
High Schools Courtland
School District Spotsylvania County Public Schools
Others
HOA Fee Include Pool(s),Snow Removal,Trash,Common Area Maintenance,Road Maintenance
Senior Community No
Tax ID 35M34-469-
Ownership Fee Simple
SqFt Source Assessor
Special Listing Condition Standard
Read Less

Bought with Kristen Jackson • Redfin Corporation



