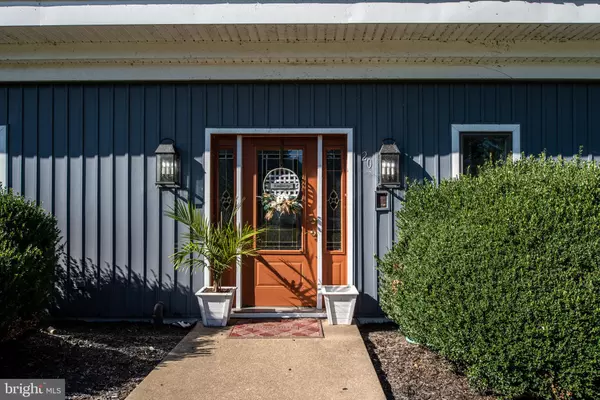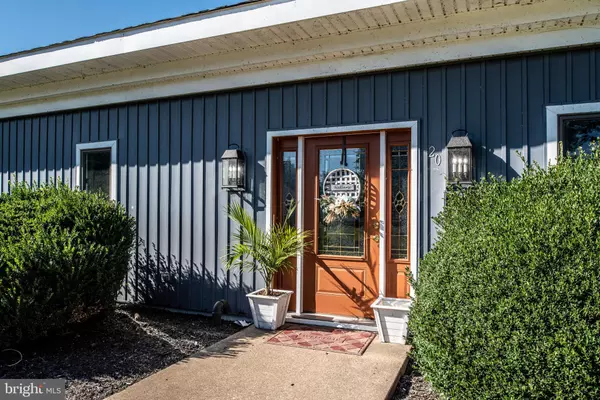For more information regarding the value of a property, please contact us for a free consultation.
20 BETTS RD Stafford, VA 22554
Want to know what your home might be worth? Contact us for a FREE valuation!

Our team is ready to help you sell your home for the highest possible price ASAP
Key Details
Sold Price $424,900
Property Type Single Family Home
Sub Type Detached
Listing Status Sold
Purchase Type For Sale
Square Footage 3,648 sqft
Price per Sqft $116
Subdivision Marlborough Point
MLS Listing ID VAST225990
Sold Date 07/27/21
Style Other,Contemporary
Bedrooms 4
Full Baths 3
Half Baths 1
HOA Y/N N
Abv Grd Liv Area 3,648
Originating Board BRIGHT
Year Built 1994
Annual Tax Amount $3,669
Tax Year 2020
Lot Size 1.201 Acres
Acres 1.2
Property Description
Welcome to Marlborough Point! This is a custom built home that includes 4 bedrooms and 3 and a half bathrooms. Recent updates to the home include two brand new high efficiency HVAC systems that were professionally installed. This results in super low heating and cooling costs with high quality indoor air cleaners. The home includes high efficiency water, all new insulation, all new Anderson windows, brand new floors, brand new paint, gallery hallways, all new siding, views of the Potomac river, and a flat yard which includes one acre. This home is handicap ada accessible and includes a stairwell which has a plug in for a wheel chair. NO HOA. Also includes detached workshop, brand new fenced in backyard and is located 5 mins from Aquia Landing beach and 8 mins from the VRE.
Location
State VA
County Stafford
Zoning A2
Rooms
Main Level Bedrooms 2
Interior
Interior Features Breakfast Area, Built-Ins, Attic, Butlers Pantry, Dining Area, Entry Level Bedroom, Family Room Off Kitchen, Formal/Separate Dining Room, Intercom, Recessed Lighting, Store/Office, Walk-in Closet(s)
Hot Water Bottled Gas, Propane
Heating Central
Cooling Central A/C
Flooring Fully Carpeted, Ceramic Tile, Laminated, Wood
Fireplaces Number 1
Fireplaces Type Gas/Propane, Mantel(s)
Equipment Air Cleaner, Cooktop, Dishwasher, Disposal, Dryer, Exhaust Fan, Intercom, Microwave, Oven - Double, Refrigerator, Washer
Furnishings No
Fireplace Y
Window Features Energy Efficient
Appliance Air Cleaner, Cooktop, Dishwasher, Disposal, Dryer, Exhaust Fan, Intercom, Microwave, Oven - Double, Refrigerator, Washer
Heat Source Propane - Leased
Laundry Main Floor
Exterior
Exterior Feature Deck(s)
Garage Spaces 6.0
Fence Partially, Rear, Wood
Utilities Available Cable TV, Phone Available
Water Access Y
View Street, Other
Roof Type Architectural Shingle
Street Surface Black Top
Accessibility 32\"+ wide Doors, Chairlift, Level Entry - Main
Porch Deck(s)
Road Frontage State
Total Parking Spaces 6
Garage N
Building
Lot Description Backs to Trees, Cleared, Front Yard, Landscaping, Level, Open, Private, Rear Yard
Story 2
Sewer Septic < # of BR
Water Well
Architectural Style Other, Contemporary
Level or Stories 2
Additional Building Above Grade, Below Grade
Structure Type Dry Wall,High
New Construction N
Schools
School District Stafford County Public Schools
Others
Pets Allowed Y
Senior Community No
Tax ID 49-C-1-1-8D
Ownership Fee Simple
SqFt Source Assessor
Security Features Intercom
Acceptable Financing Conventional, FHA, USDA, VA, Cash
Horse Property Y
Horse Feature Horses Allowed
Listing Terms Conventional, FHA, USDA, VA, Cash
Financing Conventional,FHA,USDA,VA,Cash
Special Listing Condition Standard
Pets Allowed No Pet Restrictions
Read Less

Bought with Steven C Moore • Aquia Realty, Inc.



