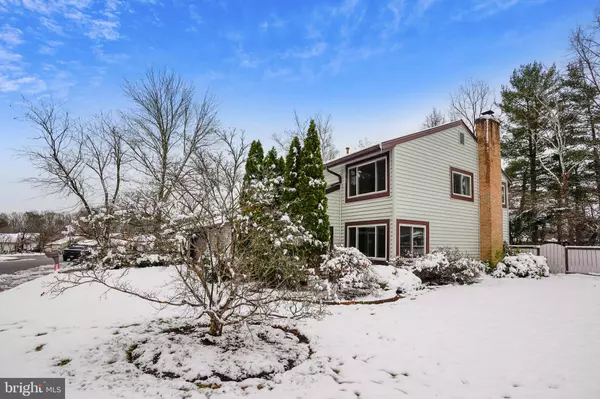For more information regarding the value of a property, please contact us for a free consultation.
240 AVONDALE DR Sterling, VA 20164
Want to know what your home might be worth? Contact us for a FREE valuation!

Our team is ready to help you sell your home for the highest possible price ASAP
Key Details
Sold Price $561,000
Property Type Single Family Home
Sub Type Detached
Listing Status Sold
Purchase Type For Sale
Square Footage 2,032 sqft
Price per Sqft $276
Subdivision Sugarland Run
MLS Listing ID VALO2014932
Sold Date 02/03/22
Style Contemporary
Bedrooms 4
Full Baths 2
Half Baths 1
HOA Fees $74/mo
HOA Y/N Y
Abv Grd Liv Area 2,032
Originating Board BRIGHT
Year Built 1972
Annual Tax Amount $4,467
Tax Year 2021
Lot Size 9,148 Sqft
Acres 0.21
Property Description
BEAUTIFUL CORNER LOT IN SUGARLAND RUN - SPACIOUS BALBOA MODEL WITH FOUR BEDROOMS UPSTAIRS
Welcome to this home situated on a generous-sized corner lot backing to common area which offers incredible privacy and convenience to the pathways leading to your community amenities.
The popular Balboa model offers a great design with spacious living areas on the Main Level and four private bedrooms on the Upper Level.
The Breezeway leads you to this attractive home. Once inside you are welcomed to the Living room with a vaulted ceiling, this room has a sliding door to a cozy deck. The Dining Room is bright and sunny. A wood-burning fireplace with brick surround is the focal point of the Family Room. The spacious eat-in Kitchen leads to the expansive deck and large private fenced yard - perfect for outdoor gatherings. Upstairs you will find four Bedrooms and two Full Baths - all with plenty of natural light.
A two-car garage with storage adds to the convenience.
Enjoy the amenties of this great neighborhood which include 26 miles of paved trails, an outdoor pool, volleyball court, baseball diamond, basketball courts, tennis courts, tot lots, a community center and Willow Lake.
The location is convenient to shopping, dining, and entertaining, and is great for commuters with easy access to Rt. 7/Leesburg Pike.
A WONDERFUL HOME TO LIVE, WORK & PLAY!
Please observe all Covid guidelines - wear a mask, use hand sanitizer, and no over-lapping showings.
Location
State VA
County Loudoun
Zoning 18
Rooms
Other Rooms Living Room, Dining Room, Primary Bedroom, Bedroom 2, Bedroom 3, Bedroom 4, Kitchen, Family Room, Laundry, Bathroom 2, Primary Bathroom, Half Bath
Interior
Hot Water Natural Gas
Heating Central
Cooling Central A/C, Ceiling Fan(s)
Fireplaces Number 1
Fireplaces Type Wood
Equipment Dishwasher, Disposal, Dryer, Oven/Range - Electric, Refrigerator, Washer
Fireplace Y
Appliance Dishwasher, Disposal, Dryer, Oven/Range - Electric, Refrigerator, Washer
Heat Source Natural Gas
Laundry Main Floor
Exterior
Exterior Feature Deck(s), Breezeway
Parking Features Garage Door Opener
Garage Spaces 4.0
Fence Board
Amenities Available Basketball Courts, Common Grounds, Jog/Walk Path, Swimming Pool, Tennis Courts, Tot Lots/Playground, Volleyball Courts, Baseball Field, Community Center, Lake
Water Access N
Accessibility None
Porch Deck(s), Breezeway
Total Parking Spaces 4
Garage Y
Building
Story 2
Foundation Slab
Sewer Public Sewer
Water Public
Architectural Style Contemporary
Level or Stories 2
Additional Building Above Grade, Below Grade
New Construction N
Schools
Elementary Schools Sugarland
Middle Schools Seneca Ridge
High Schools Dominion
School District Loudoun County Public Schools
Others
Senior Community No
Tax ID 011180543000
Ownership Fee Simple
SqFt Source Assessor
Special Listing Condition Standard
Read Less

Bought with Hoon I Kim • NBI Realty, LLC



