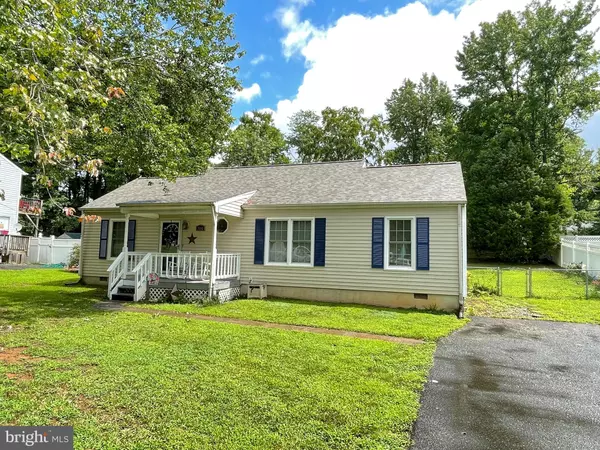For more information regarding the value of a property, please contact us for a free consultation.
7007 SOULIER LN Fredericksburg, VA 22407
Want to know what your home might be worth? Contact us for a FREE valuation!

Our team is ready to help you sell your home for the highest possible price ASAP
Key Details
Sold Price $270,000
Property Type Single Family Home
Sub Type Detached
Listing Status Sold
Purchase Type For Sale
Square Footage 1,104 sqft
Price per Sqft $244
Subdivision Battlefield Green
MLS Listing ID VASP2002166
Sold Date 10/07/21
Style Ranch/Rambler
Bedrooms 3
Full Baths 2
HOA Y/N N
Abv Grd Liv Area 1,104
Originating Board BRIGHT
Year Built 1986
Annual Tax Amount $1,409
Tax Year 2021
Property Description
In search of one level living located close to all of the Route 3 shopping, dining and I95? Then this three bedroom home with two full bathrooms is the place for you! The vaulted ceilings and new skylight give a bright open and airy feel to the living and dining room area while the nearby large kitchen island makes entertaining a breeze. You and your guests can then head out to the deck to relax or have some fun in the nice sized flat backyard with tall, beautiful greenery to give that extra privacy. At the end of the day your primary bedroom with ensuite and walk in closet will be ready and waiting for some much needed R&R. Recent upgrades include: New Roof, Water Heater, Disposal, Skylight, Deck Flooring, Flooring in Living Room, Dining Area and Hallway, as well as New Carpet in the second bedroom. The home also has underground lines for Verizon Fios. This adorable home is ready and waiting for its new owners personal touches and to get you started, the Seller is offering a $2,000 carpet and paint allowance to the buyer at closing. Microwave, curtains in primary bedroom, dining room and kitchen do not convey and both sheds are being sold as is".
Location
State VA
County Spotsylvania
Zoning R1
Rooms
Main Level Bedrooms 3
Interior
Interior Features Kitchen - Island, Combination Dining/Living, Primary Bath(s), Floor Plan - Traditional, Skylight(s), Walk-in Closet(s)
Hot Water Electric
Heating Heat Pump(s)
Cooling Central A/C, Heat Pump(s)
Equipment Dishwasher, Disposal, Oven/Range - Electric, Refrigerator
Fireplace N
Window Features Skylights
Appliance Dishwasher, Disposal, Oven/Range - Electric, Refrigerator
Heat Source Electric
Exterior
Exterior Feature Deck(s), Porch(es)
Fence Rear
Utilities Available Cable TV Available
Waterfront N
Water Access N
Accessibility None
Porch Deck(s), Porch(es)
Road Frontage State
Parking Type Off Street, Driveway
Garage N
Building
Lot Description Front Yard, Rear Yard
Story 1
Foundation Crawl Space
Sewer Public Sewer
Water Public
Architectural Style Ranch/Rambler
Level or Stories 1
Additional Building Above Grade, Below Grade
Structure Type Cathedral Ceilings
New Construction N
Schools
Elementary Schools Battlefield
Middle Schools Chancellor
High Schools Chancellor
School District Spotsylvania County Public Schools
Others
Senior Community No
Tax ID 22J3-111-
Ownership Fee Simple
SqFt Source Estimated
Special Listing Condition Standard
Read Less

Bought with Cristine B Sanchez-Canete • UNION REALTY LLC
GET MORE INFORMATION




