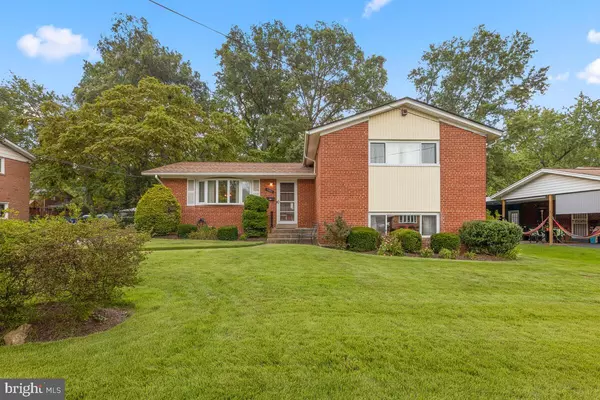For more information regarding the value of a property, please contact us for a free consultation.
7405 SWEETBRIAR DR College Park, MD 20740
Want to know what your home might be worth? Contact us for a FREE valuation!

Our team is ready to help you sell your home for the highest possible price ASAP
Key Details
Sold Price $465,000
Property Type Single Family Home
Sub Type Detached
Listing Status Sold
Purchase Type For Sale
Square Footage 2,762 sqft
Price per Sqft $168
Subdivision College Park Estates
MLS Listing ID MDPG2007582
Sold Date 10/29/21
Style Split Level
Bedrooms 4
Full Baths 2
Half Baths 1
HOA Y/N N
Abv Grd Liv Area 2,062
Originating Board BRIGHT
Year Built 1959
Annual Tax Amount $6,426
Tax Year 2021
Lot Size 9,496 Sqft
Acres 0.22
Property Description
Well maintained brick home in College Park Estates features stunning hardwood floors, freshly painted,
gas fireplace, eat-in kitchen, beautiful rear yard with deck and shed. Updated and ready for you!
Primary bedroom has separate full bath plus 3 other generous bedrooms. Living room with bay window and beautiful hardwood floors, huge recreation room with fireplace & new carpeting. Walk to park, lake, trails, bus stop. Close to shopping I -495 and Parkway, close to Riverdale Towne Centre with restaurants and Whole Foods, easy commute with Metro within 5 minutes. Off street parking. Fenced rear yard with shed and deck off the dining room. Price reduced.
Location
State MD
County Prince Georges
Zoning R55
Rooms
Other Rooms Living Room, Dining Room, Primary Bedroom, Bedroom 2, Bedroom 3, Bedroom 4, Kitchen, Laundry, Office, Recreation Room, Full Bath
Basement Connecting Stairway, Fully Finished, English, Rear Entrance, Sump Pump
Interior
Interior Features Attic, Floor Plan - Traditional, Kitchen - Eat-In, Kitchen - Country, Tub Shower, Wood Floors, Pantry
Hot Water Natural Gas
Heating Forced Air, Programmable Thermostat
Cooling Central A/C, Ceiling Fan(s)
Flooring Hardwood, Carpet, Ceramic Tile
Fireplaces Number 1
Fireplaces Type Mantel(s), Screen, Brick
Fireplace Y
Heat Source Natural Gas
Laundry Dryer In Unit, Lower Floor, Washer In Unit
Exterior
Garage Spaces 2.0
Fence Rear
Water Access N
View Garden/Lawn
Roof Type Composite
Accessibility None
Total Parking Spaces 2
Garage N
Building
Lot Description Premium, Rear Yard, Level, Front Yard
Story 4
Sewer Public Sewer
Water Public
Architectural Style Split Level
Level or Stories 4
Additional Building Above Grade, Below Grade
New Construction N
Schools
School District Prince George'S County Public Schools
Others
Pets Allowed N
Senior Community No
Tax ID 17212286870
Ownership Fee Simple
SqFt Source Assessor
Security Features Main Entrance Lock,Motion Detectors
Acceptable Financing Cash, Conventional, VA, FHA
Listing Terms Cash, Conventional, VA, FHA
Financing Cash,Conventional,VA,FHA
Special Listing Condition Standard
Read Less

Bought with Jacob Abbott • Berkshire Hathaway HomeServices PenFed Realty



