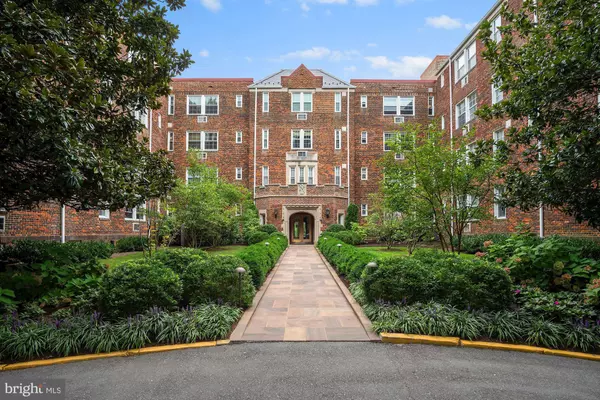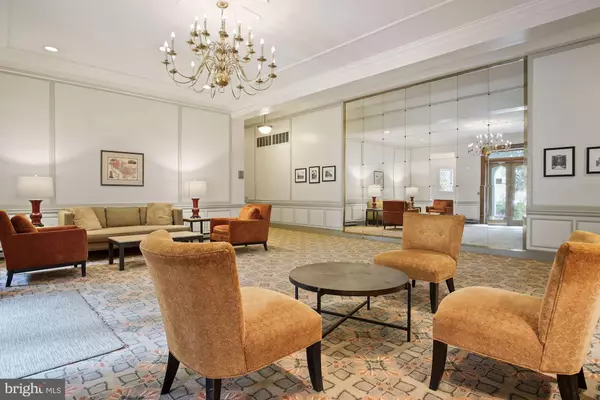For more information regarding the value of a property, please contact us for a free consultation.
3051 IDAHO AVE NW #106 Washington, DC 20016
Want to know what your home might be worth? Contact us for a FREE valuation!

Our team is ready to help you sell your home for the highest possible price ASAP
Key Details
Sold Price $290,000
Property Type Condo
Sub Type Condo/Co-op
Listing Status Sold
Purchase Type For Sale
Square Footage 653 sqft
Price per Sqft $444
Subdivision Observatory Circle
MLS Listing ID DCDC2023084
Sold Date 03/15/22
Style Beaux Arts
Bedrooms 1
Full Baths 1
Condo Fees $450/mo
HOA Y/N N
Abv Grd Liv Area 653
Originating Board BRIGHT
Year Built 1937
Annual Tax Amount $1,945
Tax Year 2021
Property Description
Rarely available, and move in ready, first floor spacious 1 bedroom unit in the historic Warwick Condominium Building, located in Cathedral Heights and walking distance to neighborhood restaurants, shops, schools, grocery stores and a variety of exercise studios. Freshly painted , newly carpeted, updated kitchen and bathroom. High ceilings, loads of closet space, builtin bookcases in both living room and bedroom, large windows with custom shutters overlooking newly landscaped exterior. Designated storage space, bike room and laundry room on the lower level. Onsite management, package room and an expansive renovated lobby & party room on the first level. A must see newly designed fabulous roof deck with views of the National Cathedral and beyond. Near multiple bus lines, Cleveland Park Metro, Glover Archibald Trail/Park and just 1.5 miles from the National Mall .
Location
State DC
County Washington
Rooms
Main Level Bedrooms 1
Interior
Interior Features Combination Dining/Living, Kitchen - Galley, Built-Ins, Crown Moldings, Wood Floors, Floor Plan - Traditional
Hot Water Other
Heating Wall Unit
Cooling Wall Unit
Equipment Dishwasher, Disposal, Microwave, Oven/Range - Electric
Fireplace N
Appliance Dishwasher, Disposal, Microwave, Oven/Range - Electric
Heat Source Electric
Laundry Common
Exterior
Amenities Available Elevator, Meeting Room, Extra Storage, Party Room
Water Access N
View City
Accessibility None
Garage N
Building
Story 1
Unit Features Garden 1 - 4 Floors
Sewer Public Sewer
Water Public
Architectural Style Beaux Arts
Level or Stories 1
Additional Building Above Grade, Below Grade
Structure Type Masonry
New Construction N
Schools
School District District Of Columbia Public Schools
Others
Pets Allowed N
HOA Fee Include Ext Bldg Maint,Management,Snow Removal,Trash,Common Area Maintenance,Lawn Maintenance,Insurance,Sewer,Water
Senior Community No
Tax ID 1815//2130
Ownership Condominium
Security Features Intercom,Main Entrance Lock,Resident Manager,Smoke Detector
Special Listing Condition Standard
Read Less

Bought with Lise Courtney M Howe • Keller Williams Capital Properties



