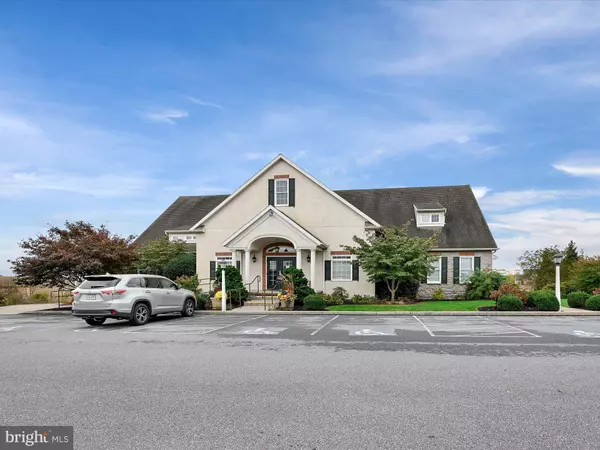For more information regarding the value of a property, please contact us for a free consultation.
1014 CAMBRIDGE DR Manheim, PA 17545
Want to know what your home might be worth? Contact us for a FREE valuation!

Our team is ready to help you sell your home for the highest possible price ASAP
Key Details
Sold Price $299,900
Property Type Single Family Home
Sub Type Detached
Listing Status Sold
Purchase Type For Sale
Square Footage 3,845 sqft
Price per Sqft $77
Subdivision Brookshire
MLS Listing ID PALA2008094
Sold Date 03/22/22
Style Traditional
Bedrooms 3
Full Baths 2
HOA Fees $422/mo
HOA Y/N Y
Abv Grd Liv Area 2,049
Originating Board BRIGHT
Year Built 2005
Annual Tax Amount $4,262
Tax Year 2022
Lot Size 8,966 Sqft
Acres 0.21
Lot Dimensions 0.00 x 0.00
Property Description
An elegant, well-maintained home perfect for one floor living or also enjoy the finished walk-out lower level with expansive storage space or the loft like upper level. An Open floor plan leads to a light-filled sunroom where all the seasons can be viewed from the cozy comfort of your home.
Located in a desirable 55+ community.
Location
State PA
County Lancaster
Area Penn Twp (10550)
Zoning RESIDENTIAL
Rooms
Basement Daylight, Full, Interior Access, Partially Finished, Rear Entrance
Main Level Bedrooms 2
Interior
Interior Features Bar, Combination Kitchen/Dining, Dining Area, Floor Plan - Open, Primary Bath(s)
Hot Water Natural Gas
Heating Forced Air
Cooling Central A/C
Flooring Carpet, Hardwood
Fireplaces Number 1
Equipment Dishwasher, Water Heater
Fireplace Y
Appliance Dishwasher, Water Heater
Heat Source Natural Gas
Laundry Main Floor
Exterior
Parking Features Garage Door Opener
Garage Spaces 2.0
Utilities Available Cable TV, Natural Gas Available
Water Access N
Roof Type Composite
Street Surface Black Top
Accessibility Ramp - Main Level
Attached Garage 2
Total Parking Spaces 2
Garage Y
Building
Story 1.5
Foundation Block
Sewer Public Sewer
Water Public
Architectural Style Traditional
Level or Stories 1.5
Additional Building Above Grade, Below Grade
Structure Type Dry Wall
New Construction N
Schools
High Schools Manheim Central
School District Manheim Central
Others
Pets Allowed Y
Senior Community Yes
Age Restriction 55
Tax ID 500-58269-1-0045
Ownership Fee Simple
SqFt Source Estimated
Security Features Smoke Detector
Acceptable Financing Cash, Conventional
Listing Terms Cash, Conventional
Financing Cash,Conventional
Special Listing Condition Standard
Pets Allowed Cats OK, Dogs OK
Read Less

Bought with Jayne E Mutter • Lusk & Associates Sotheby's International Realty



