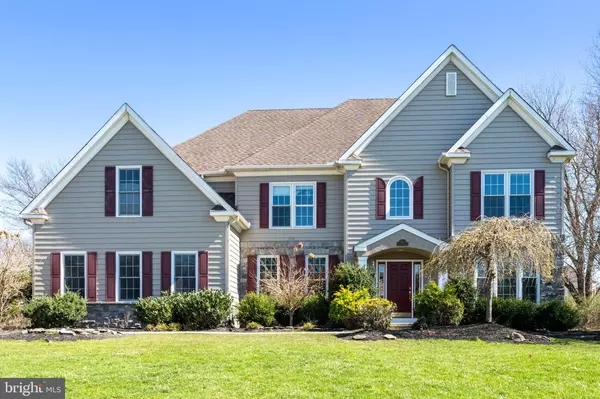For more information regarding the value of a property, please contact us for a free consultation.
743 THOREAU DR Ambler, PA 19002
Want to know what your home might be worth? Contact us for a FREE valuation!

Our team is ready to help you sell your home for the highest possible price ASAP
Key Details
Sold Price $755,000
Property Type Single Family Home
Sub Type Detached
Listing Status Sold
Purchase Type For Sale
Square Footage 3,271 sqft
Price per Sqft $230
Subdivision Walden Woods
MLS Listing ID PAMC687376
Sold Date 06/10/21
Style Colonial
Bedrooms 5
Full Baths 4
HOA Y/N N
Abv Grd Liv Area 3,271
Originating Board BRIGHT
Year Built 1999
Annual Tax Amount $12,801
Tax Year 2020
Lot Size 0.767 Acres
Acres 0.77
Lot Dimensions 149.00 x 225.00
Property Description
Stately Colonial in desired Horsham Township. Welcome to this gracious center hall home situated on a premium 3/4-acre lot in the highly sought-after neighborhood of the Estates of Walden Woods. As you drive up the elegant home, it will invite you to step in and you will be greeted by a wide-open two-story foyer with hardwood flooring. To the left is your formal Dining Room, large enough to host your next family dinner or large gathering, accented with Crown Molding and Wainscoting in addition to hardwood floors. To the right is a full-size Bedroom with its own Private Bath, making it great for company. Following is the formal study for working from home or homeschooling accented with French Doors and Crown Molding, at the end, a quaint Sunroom will welcome you, with outside access and an abundance of Natural light through the Transom, coupled with enjoyable views of the rear yard. The gracious formal living room/ Family Room with soaring two-story family room with an abundance of windows to let the sun spill in, coupled with Fireplace The heart of the home is where you will want to spend all of your time as you step into the kitchen, featuring tile flooring, granite countertops, a center Island, and Stainless-Steel appliances Your breakfast room is a bright sunny area with tons of windows overlooking the back yard and can accommodate a large table, with Vaulted Ceilings and Palladian Windows. this is a perfect place to sit and have your morning coffee overlocking your Patio, also with outside access for those weekend outdoor cookouts. On the second floor your luxurious Master Bedroom Suite, featuring a sitting area, a large walk-in closet, and a spa-like master bathroom with lovely tile, a soaking tub to relax and unwind, and a walk-in shower. There are three additional bedrooms, one with a Private Bath, making it 3 Full Baths upstairs. The lower level is partially finished with a Home Theater Room with projection, an Entertaining area, and a Private FLEX Room. Walkout access through Bilco Doors. The possibilities are endless to extend your living space even further.
Location
State PA
County Montgomery
Area Horsham Twp (10636)
Zoning R-2
Rooms
Other Rooms Dining Room, Primary Bedroom, Bedroom 2, Bedroom 3, Bedroom 4, Bedroom 5, Kitchen, Family Room, Breakfast Room, Study, Sun/Florida Room, Recreation Room, Bathroom 2, Bathroom 3, Bonus Room, Primary Bathroom, Full Bath
Basement Full, Partially Finished, Sump Pump, Walkout Stairs
Main Level Bedrooms 1
Interior
Interior Features Breakfast Area, Butlers Pantry, Carpet, Ceiling Fan(s), Formal/Separate Dining Room, Kitchen - Eat-In, Kitchen - Island, Pantry, Recessed Lighting, Soaking Tub, Solar Tube(s), Stall Shower, Tub Shower, Walk-in Closet(s), Wood Floors
Hot Water Natural Gas
Heating Forced Air, Zoned
Cooling Central A/C
Flooring Carpet, Hardwood, Tile/Brick
Fireplaces Number 1
Equipment Built-In Microwave, Dishwasher, Disposal, Energy Efficient Appliances, Oven - Self Cleaning, Refrigerator
Fireplace Y
Window Features Atrium,Palladian,Screens,Sliding
Appliance Built-In Microwave, Dishwasher, Disposal, Energy Efficient Appliances, Oven - Self Cleaning, Refrigerator
Heat Source Natural Gas
Exterior
Parking Features Garage - Side Entry, Garage Door Opener, Inside Access, Oversized
Garage Spaces 8.0
Utilities Available Cable TV, Under Ground
Water Access N
Roof Type Asphalt
Accessibility None
Attached Garage 2
Total Parking Spaces 8
Garage Y
Building
Lot Description Backs to Trees, Front Yard, Private, SideYard(s), Rear Yard
Story 2
Sewer Public Sewer
Water Public
Architectural Style Colonial
Level or Stories 2
Additional Building Above Grade, Below Grade
Structure Type Cathedral Ceilings,9'+ Ceilings,2 Story Ceilings,High,Vaulted Ceilings
New Construction N
Schools
Elementary Schools Simmons
Middle Schools Keith Valley
High Schools Hatboro-Horsham
School District Hatboro-Horsham
Others
Senior Community No
Tax ID 36-00-11099-003
Ownership Fee Simple
SqFt Source Assessor
Special Listing Condition Standard
Read Less

Bought with Teresa Maginnis • BHHS Fox & Roach-Chestnut Hill



