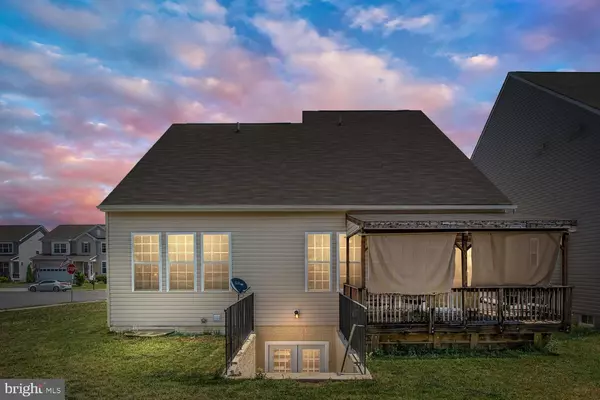For more information regarding the value of a property, please contact us for a free consultation.
1728 HUDGINS FARM CIR Fredericksburg, VA 22408
Want to know what your home might be worth? Contact us for a FREE valuation!

Our team is ready to help you sell your home for the highest possible price ASAP
Key Details
Sold Price $470,000
Property Type Single Family Home
Sub Type Detached
Listing Status Sold
Purchase Type For Sale
Square Footage 3,386 sqft
Price per Sqft $138
Subdivision Summerfield
MLS Listing ID VASP232438
Sold Date 07/29/21
Style Colonial
Bedrooms 4
Full Baths 3
Half Baths 1
HOA Fees $50/mo
HOA Y/N Y
Abv Grd Liv Area 2,586
Originating Board BRIGHT
Year Built 2015
Annual Tax Amount $2,937
Tax Year 2020
Lot Size 8,146 Sqft
Acres 0.19
Property Description
Beautiful Energy Efficient home in a Fantastic Location right off Rt 1. Minutes from Historic Downtown Fredericksburg and 3 miles from I-95. This 4 BR 3.5 BA on a Corner Lot boasts a Large Master Bedroom on the Main Floor with a huge Walk In Closet. 3 Bedrooms and a Loft upstairs. Quartz countertops with a 9ft long Island. Stainless Steel Appliances with whole home Natural Gas. 2x6 Exterior Framing for better insulated walls and lower utility bills. 9 ft ceilings on the 1st Floor and Basement. Backyard faces foliage. Neighborhood includes Walking Trails, 2 Playgrounds, Tennis Court, 2 Acre Park and FRED Bus Stop.
Location
State VA
County Spotsylvania
Zoning P4*
Direction Northeast
Rooms
Basement Partially Finished
Main Level Bedrooms 1
Interior
Interior Features Attic, Breakfast Area, Butlers Pantry, Carpet, Combination Kitchen/Living, Dining Area, Efficiency, Entry Level Bedroom, Family Room Off Kitchen, Floor Plan - Open, Formal/Separate Dining Room, Kitchen - Island, Pantry, Recessed Lighting, Window Treatments, Walk-in Closet(s), Upgraded Countertops, Tub Shower, Stall Shower, Wood Floors
Hot Water Natural Gas
Heating Forced Air
Cooling Central A/C
Flooring Laminated, Tile/Brick, Carpet
Equipment Built-In Microwave, Dishwasher, Disposal, Dryer - Electric, Dryer - Front Loading, Energy Efficient Appliances, ENERGY STAR Clothes Washer, ENERGY STAR Dishwasher, ENERGY STAR Freezer, ENERGY STAR Refrigerator, Exhaust Fan, Oven - Single, Oven/Range - Gas, Refrigerator, Stainless Steel Appliances, Stove, Washer - Front Loading, Water Heater - High-Efficiency
Furnishings No
Fireplace N
Window Features Energy Efficient,Insulated,Low-E,Screens,Double Pane
Appliance Built-In Microwave, Dishwasher, Disposal, Dryer - Electric, Dryer - Front Loading, Energy Efficient Appliances, ENERGY STAR Clothes Washer, ENERGY STAR Dishwasher, ENERGY STAR Freezer, ENERGY STAR Refrigerator, Exhaust Fan, Oven - Single, Oven/Range - Gas, Refrigerator, Stainless Steel Appliances, Stove, Washer - Front Loading, Water Heater - High-Efficiency
Heat Source Natural Gas
Laundry Main Floor
Exterior
Exterior Feature Porch(es), Deck(s)
Parking Features Garage - Front Entry, Garage Door Opener, Inside Access
Garage Spaces 4.0
Utilities Available Cable TV, Sewer Available, Natural Gas Available, Electric Available
Amenities Available Common Grounds, Tennis Courts, Tot Lots/Playground, Soccer Field, Picnic Area, Bike Trail, Transportation Service
Water Access N
View Street
Roof Type Asphalt
Accessibility Doors - Lever Handle(s), Grab Bars Mod, Level Entry - Main, Ramp - Main Level, 32\"+ wide Doors, 48\"+ Halls, 2+ Access Exits
Porch Porch(es), Deck(s)
Road Frontage Public
Attached Garage 2
Total Parking Spaces 4
Garage Y
Building
Lot Description Backs - Open Common Area, Backs to Trees, Corner, Front Yard, Rear Yard, SideYard(s)
Story 3
Sewer Public Sewer
Water Public
Architectural Style Colonial
Level or Stories 3
Additional Building Above Grade, Below Grade
Structure Type 9'+ Ceilings,High,Tray Ceilings
New Construction N
Schools
Elementary Schools Spotswood (Spotsylvania)
Middle Schools Battlefield
High Schools Chancellor
School District Spotsylvania County Public Schools
Others
Pets Allowed Y
HOA Fee Include Common Area Maintenance,Snow Removal,Trash,Recreation Facility
Senior Community No
Tax ID 24-21-4-
Ownership Fee Simple
SqFt Source Assessor
Acceptable Financing Cash, Conventional, FHA, VA
Horse Property N
Listing Terms Cash, Conventional, FHA, VA
Financing Cash,Conventional,FHA,VA
Special Listing Condition Standard
Pets Allowed No Pet Restrictions
Read Less

Bought with Winston C Hicks • Samson Properties



