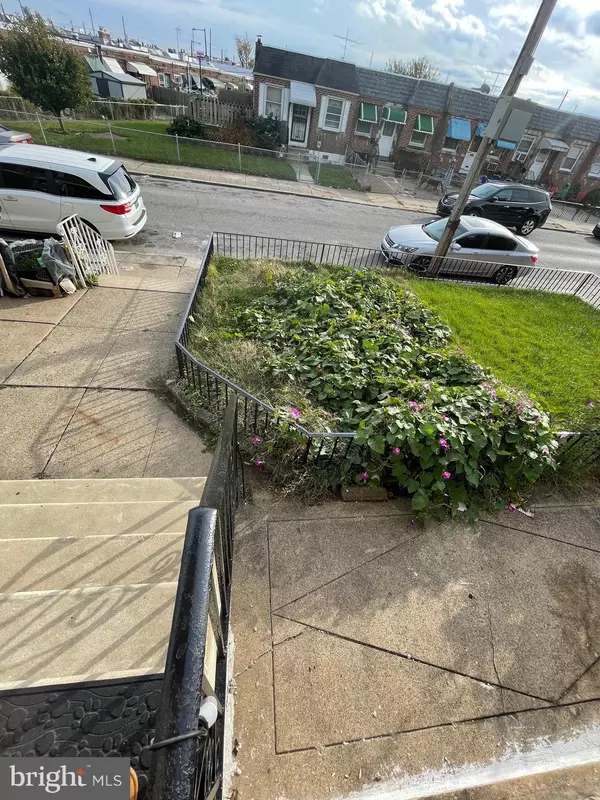For more information regarding the value of a property, please contact us for a free consultation.
5256 DITMAN ST Philadelphia, PA 19124
Want to know what your home might be worth? Contact us for a FREE valuation!

Our team is ready to help you sell your home for the highest possible price ASAP
Key Details
Sold Price $192,500
Property Type Townhouse
Sub Type Interior Row/Townhouse
Listing Status Sold
Purchase Type For Sale
Square Footage 910 sqft
Price per Sqft $211
Subdivision Wissinoming
MLS Listing ID PAPH2043334
Sold Date 04/08/22
Style Straight Thru,Traditional
Bedrooms 3
Full Baths 1
HOA Y/N N
Abv Grd Liv Area 910
Originating Board BRIGHT
Year Built 1945
Annual Tax Amount $991
Tax Year 2022
Lot Size 1,151 Sqft
Acres 0.03
Lot Dimensions 16.25 x 70.80
Property Description
Price Reduced!!! Walk up tho this beautiful cozy home. Completely Rehabbed 2 bedroom home, with new hardwood floors throughout. Spacious living room area, separate dining room, new kitchen. Freshly painted. 2 great size bedrooms, All windows have been replaced brand new. New roof, New electrical , new plumbing Home offers completely finished basement. Rear parking, Motivated seller. Close to I95 and local shopping centers. Minutes From center city & NJ Bridges
Location
State PA
County Philadelphia
Area 19124 (19124)
Zoning RSA5
Rooms
Basement Full
Interior
Interior Features Breakfast Area, Ceiling Fan(s), Crown Moldings, Dining Area, Floor Plan - Open, Floor Plan - Traditional, Formal/Separate Dining Room, Skylight(s), Tub Shower, Stall Shower, Other
Hot Water Natural Gas
Heating Forced Air
Cooling Ceiling Fan(s)
Flooring Hardwood
Furnishings No
Fireplace N
Window Features Screens,Replacement,Skylights,Storm
Heat Source Natural Gas
Laundry Basement, Hookup
Exterior
Exterior Feature Brick
Parking Features Basement Garage, Garage - Rear Entry, Inside Access
Garage Spaces 1.0
Utilities Available Electric Available, Natural Gas Available, Sewer Available, Water Available
Water Access N
Roof Type Flat
Accessibility None
Porch Brick
Attached Garage 1
Total Parking Spaces 1
Garage Y
Building
Story 2
Foundation Brick/Mortar, Concrete Perimeter
Sewer Public Sewer
Water Public
Architectural Style Straight Thru, Traditional
Level or Stories 2
Additional Building Above Grade, Below Grade
Structure Type Dry Wall
New Construction N
Schools
Elementary Schools James J. Sullivan School
High Schools Frankford
School District The School District Of Philadelphia
Others
Pets Allowed Y
Senior Community No
Tax ID 622441300
Ownership Fee Simple
SqFt Source Assessor
Security Features Carbon Monoxide Detector(s),Security Gate,Smoke Detector
Acceptable Financing FHA, Cash, VA, Conventional
Horse Property N
Listing Terms FHA, Cash, VA, Conventional
Financing FHA,Cash,VA,Conventional
Special Listing Condition Standard
Pets Allowed No Pet Restrictions
Read Less

Bought with Marta I Roman • RE/MAX Access



