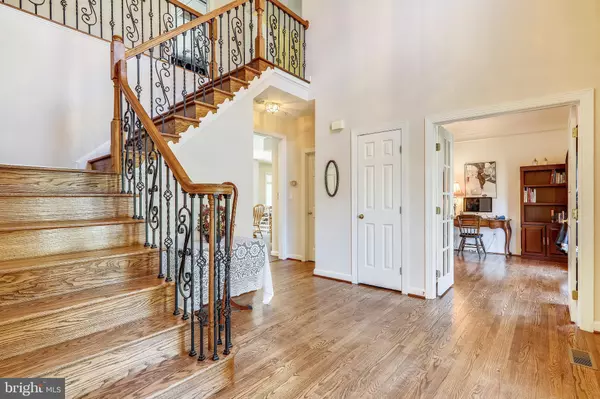For more information regarding the value of a property, please contact us for a free consultation.
8413 BATES DR Bowie, MD 20720
Want to know what your home might be worth? Contact us for a FREE valuation!

Our team is ready to help you sell your home for the highest possible price ASAP
Key Details
Sold Price $532,500
Property Type Single Family Home
Sub Type Detached
Listing Status Sold
Purchase Type For Sale
Square Footage 4,244 sqft
Price per Sqft $125
Subdivision Severn Crossing
MLS Listing ID MDPG547438
Sold Date 01/29/20
Style Colonial
Bedrooms 4
Full Baths 4
Half Baths 1
HOA Fees $70/mo
HOA Y/N Y
Abv Grd Liv Area 3,550
Originating Board BRIGHT
Year Built 1995
Annual Tax Amount $7,100
Tax Year 2019
Lot Size 10,400 Sqft
Acres 0.24
Property Description
Welcome home! Over 5,000 square feet in this beautiful home in Severn Crossing. Home boasts spacious gourmet kitchen with Granite counters, gas stove, double ovens and breakfast bar. Entertaining is a breeze in the large family room with vaulted ceilings, wood floors and an abundance of windows to allow in natural light. The first floor also offers a formal dining room, formal living room and an office/playroom/library! Enjoy warm days on the spacious deck overlooking the fully-fenced back yard and trees. You will fall in love with the master suite, complete with sitting room, walk-in closet and master bath. Fully finished basement offers full bath, plenty of storage and access to the back yard. Community amenities include an outdoor pool, club house, jog/walk path, tennis courts and playground. Convenient to shopping, restaurants and transportation routes! View the floor plan and virtual tour!
Location
State MD
County Prince Georges
Zoning RR
Rooms
Other Rooms Living Room, Dining Room, Primary Bedroom, Sitting Room, Bedroom 2, Bedroom 3, Kitchen, Game Room, Family Room, Den, Library, Foyer, Breakfast Room, Bedroom 1, Primary Bathroom, Full Bath, Half Bath
Basement Daylight, Partial, Connecting Stairway, Full, Improved, Heated, Outside Entrance, Rear Entrance, Walkout Level, Partially Finished
Interior
Interior Features Attic, Breakfast Area, Ceiling Fan(s), Family Room Off Kitchen, Floor Plan - Open, Kitchen - Gourmet, Kitchen - Island, Kitchen - Table Space, Primary Bath(s), Soaking Tub, Stall Shower, Walk-in Closet(s), Wood Floors
Hot Water Natural Gas
Heating Heat Pump(s), Zoned
Cooling Ceiling Fan(s), Heat Pump(s), Zoned
Fireplaces Number 1
Equipment Cooktop, Dishwasher, Disposal, Dryer, Oven - Double, Refrigerator, Washer, Oven - Wall, Icemaker
Appliance Cooktop, Dishwasher, Disposal, Dryer, Oven - Double, Refrigerator, Washer, Oven - Wall, Icemaker
Heat Source Electric
Exterior
Parking Features Garage - Front Entry
Garage Spaces 2.0
Fence Fully
Water Access N
View Trees/Woods
Roof Type Asphalt
Accessibility None
Attached Garage 2
Total Parking Spaces 2
Garage Y
Building
Lot Description Backs to Trees
Story 3+
Sewer Public Sewer
Water Public
Architectural Style Colonial
Level or Stories 3+
Additional Building Above Grade, Below Grade
New Construction N
Schools
Elementary Schools Rockledge
Middle Schools Samuel Ogle
High Schools Bowie
School District Prince George'S County Public Schools
Others
Senior Community No
Tax ID 17141664010
Ownership Fee Simple
SqFt Source Estimated
Horse Property N
Special Listing Condition Standard
Read Less

Bought with Jordan H Rich • Washington Fine Properties, LLC



