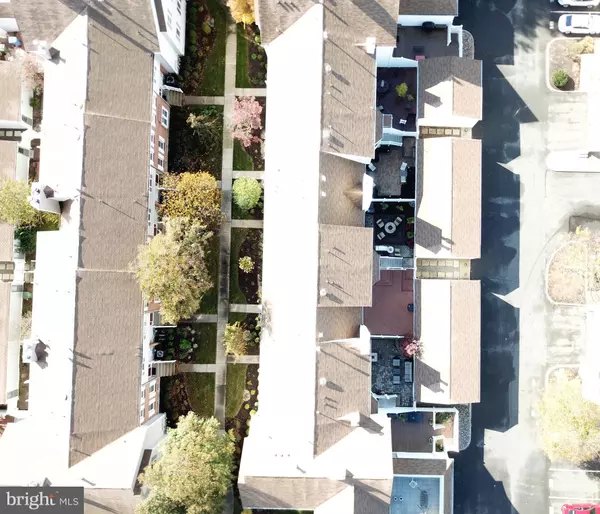For more information regarding the value of a property, please contact us for a free consultation.
833 SOCIETY HILL Cherry Hill, NJ 08003
Want to know what your home might be worth? Contact us for a FREE valuation!

Our team is ready to help you sell your home for the highest possible price ASAP
Key Details
Sold Price $290,000
Property Type Townhouse
Sub Type Interior Row/Townhouse
Listing Status Sold
Purchase Type For Sale
Square Footage 1,549 sqft
Price per Sqft $187
Subdivision Society Hill
MLS Listing ID NJCD2010204
Sold Date 01/12/22
Style Contemporary
Bedrooms 2
Full Baths 2
Half Baths 1
HOA Fees $308/mo
HOA Y/N Y
Abv Grd Liv Area 1,549
Originating Board BRIGHT
Year Built 1980
Annual Tax Amount $7,006
Tax Year 2020
Lot Size 1,982 Sqft
Acres 0.05
Property Description
Welcome to Society Hill!! Immaculate, well-maintained, and absolutely beautiful townhome with a 2-car garage and a private courtyard patio that is a gardener's delight!! Contemporary open layout throughout main level includes cathedral ceilings in living room, large eat-in. The living room and dining room are a great open space and the kitchen is a job for any cook with stainless steel appliances and beautiful granite countertops, a large eating area, looking out of a bay window and window seat!! Powder room and formal dining area complete the main level. Large storage area and laundry rooms are adjacent. Upper levels include spacious master bedroom, his and her closets and master bath with Jacuzzi and separate standing shower. Another good size bedroom and full bath completes the upper level. Lower level is a finished family room with granite gas fireplace. There is a 2-car garage and nice sized enclosed patio in back with complete privacy. Great location with easy access to 295, NJ Turnpike and Philadelphia and close to shopping. Also available are all the benefits of condo association, made possible by owner paid dues, which includes use of 3 swimming pools including a kiddie pool, 2 tennis courts, outdoor grills and a basketball court. A must see!!!!!!!
Location
State NJ
County Camden
Area Cherry Hill Twp (20409)
Zoning RES
Rooms
Other Rooms Living Room, Dining Room, Bedroom 2, Kitchen, Family Room, Bedroom 1, Laundry
Basement Full, Fully Finished
Interior
Interior Features Primary Bath(s), Stall Shower, Kitchen - Eat-In, WhirlPool/HotTub
Hot Water Natural Gas
Heating Forced Air
Cooling Central A/C
Flooring Fully Carpeted, Vinyl, Tile/Brick
Fireplaces Number 1
Fireplaces Type Marble, Gas/Propane
Equipment Built-In Range, Oven - Double, Oven - Self Cleaning, Dishwasher
Fireplace Y
Appliance Built-In Range, Oven - Double, Oven - Self Cleaning, Dishwasher
Heat Source Natural Gas
Laundry Lower Floor
Exterior
Exterior Feature Patio(s)
Garage Garage Door Opener, Garage - Rear Entry
Garage Spaces 2.0
Fence Other
Utilities Available Cable TV
Amenities Available Swimming Pool, Tennis Courts, Club House, Tot Lots/Playground
Waterfront N
Water Access N
Roof Type Pitched
Accessibility None
Porch Patio(s)
Parking Type On Street, Detached Garage
Total Parking Spaces 2
Garage Y
Building
Lot Description Front Yard, Rear Yard
Story 2
Foundation Concrete Perimeter
Sewer Public Sewer
Water Public
Architectural Style Contemporary
Level or Stories 2
Additional Building Above Grade
Structure Type Cathedral Ceilings
New Construction N
Schools
Elementary Schools Richard Stockton E.S.
Middle Schools Beck
High Schools Cherry Hill High - East
School District Cherry Hill Township Public Schools
Others
HOA Fee Include Pool(s),Common Area Maintenance,Ext Bldg Maint,Lawn Maintenance,Snow Removal,Trash,Insurance,All Ground Fee,Management
Senior Community No
Tax ID 09-00437 03-00001-C0833
Ownership Fee Simple
SqFt Source Estimated
Acceptable Financing Conventional, VA, FHA 203(b), Cash
Listing Terms Conventional, VA, FHA 203(b), Cash
Financing Conventional,VA,FHA 203(b),Cash
Special Listing Condition Standard
Read Less

Bought with Melissa Steele • Better Real Estate, LLC
GET MORE INFORMATION




