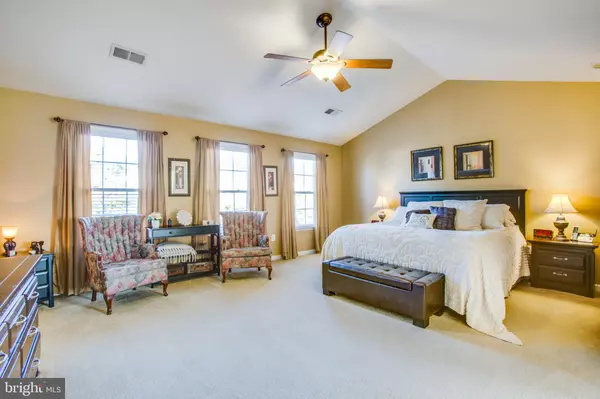For more information regarding the value of a property, please contact us for a free consultation.
50 HAMSTEAD RD Fredericksburg, VA 22405
Want to know what your home might be worth? Contact us for a FREE valuation!

Our team is ready to help you sell your home for the highest possible price ASAP
Key Details
Sold Price $465,000
Property Type Single Family Home
Sub Type Detached
Listing Status Sold
Purchase Type For Sale
Square Footage 3,714 sqft
Price per Sqft $125
Subdivision Stratford Place
MLS Listing ID VAST227090
Sold Date 12/18/20
Style Traditional,Colonial
Bedrooms 5
Full Baths 3
HOA Fees $51/ann
HOA Y/N Y
Abv Grd Liv Area 2,877
Originating Board BRIGHT
Year Built 2003
Annual Tax Amount $3,587
Tax Year 2020
Lot Size 10,620 Sqft
Acres 0.24
Property Description
You will love this neighborhood! Peaceful and quiet with neighbors chatting on their sidewalks, children riding bikes, birds chirping, and the hum of a mower off in the distance let you know you are home. Well maintained, spacious home, with the potential of 6 bedrooms can meet all your 2020 needs. Home backs up to LARGE field that is the common area with a playground. Formal living and dining room with office off the foyer. Kitchen is light filled with great island with gas cooktop, awesome pantry, new fridge in 2017, oven in 2018, dishwasher in 2019. Kitchen opens out to Trex deck with vinyl railings. Large family room with gas fireplace. Hall upstairs is nice and wide. Primary bedroom has flex space attached, separated by doors, that could be a 6th bedroom, office, nursery. Amazing primary closet. Bright bathroom with his & her vanities. Bedroom level laundry(w/d convey) next to primary bedroom is very user friendly. Three secondary bedrooms are great size and have very useful closet space. The built in shelves and bed frame of the red room convey as well. Basement has gym space with mirrors, work space for school, work or hobbies, basement bedroom and full bath. Plumbing is available for wet bar or small kitchen to convert to basement apartment. Walk out to patio from basement. 75 gallon hot water heater. HVAC replaced in 2017. 1st Floor 90% Furnace, Upstairs Furnace/Heat Pump) Storage space under deck. Garage is insulated has mud sink and plenty of shelving. Be home for the holidays at 50 Hamstead Rd!!
Location
State VA
County Stafford
Zoning R1
Rooms
Basement Full, Daylight, Full, Fully Finished, Heated, Rear Entrance, Walkout Level, Windows
Interior
Interior Features Attic, Breakfast Area, Built-Ins, Carpet, Ceiling Fan(s), Chair Railings, Combination Dining/Living, Combination Kitchen/Living, Crown Moldings, Dining Area, Family Room Off Kitchen, Floor Plan - Open, Kitchen - Island, Kitchen - Table Space, Primary Bath(s), Window Treatments, Wood Floors
Hot Water Propane
Heating Forced Air, Heat Pump - Gas BackUp, Zoned
Cooling Central A/C
Equipment Built-In Microwave, Cooktop, Dishwasher, Disposal, Dryer, Dryer - Front Loading, Exhaust Fan, Icemaker, Oven - Double, Range Hood, Refrigerator, Stainless Steel Appliances, Washer - Front Loading, Water Heater
Appliance Built-In Microwave, Cooktop, Dishwasher, Disposal, Dryer, Dryer - Front Loading, Exhaust Fan, Icemaker, Oven - Double, Range Hood, Refrigerator, Stainless Steel Appliances, Washer - Front Loading, Water Heater
Heat Source Electric, Propane - Leased
Exterior
Parking Features Additional Storage Area, Built In, Garage - Front Entry, Garage Door Opener
Garage Spaces 2.0
Water Access N
Accessibility None
Attached Garage 2
Total Parking Spaces 2
Garage Y
Building
Story 3
Sewer Public Sewer
Water Public
Architectural Style Traditional, Colonial
Level or Stories 3
Additional Building Above Grade, Below Grade
New Construction N
Schools
School District Stafford County Public Schools
Others
HOA Fee Include Trash,Common Area Maintenance
Senior Community No
Tax ID 54-EE-5- -161
Ownership Fee Simple
SqFt Source Assessor
Special Listing Condition Standard
Read Less

Bought with Karen A Janson • Avery-Hess, REALTORS



