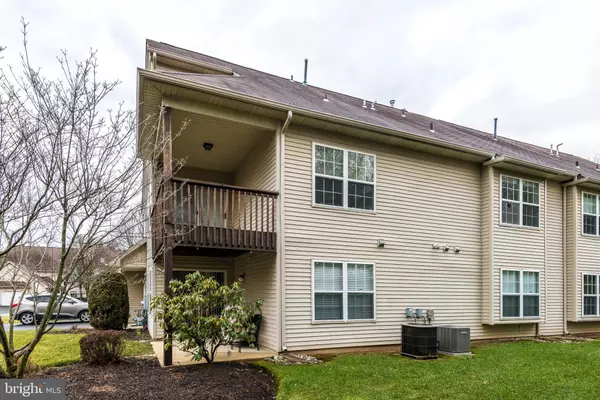For more information regarding the value of a property, please contact us for a free consultation.
1458 PEACH TREE LN #58 Warrington, PA 18976
Want to know what your home might be worth? Contact us for a FREE valuation!

Our team is ready to help you sell your home for the highest possible price ASAP
Key Details
Sold Price $308,000
Property Type Condo
Sub Type Condo/Co-op
Listing Status Sold
Purchase Type For Sale
Subdivision Turnberry
MLS Listing ID PABU518552
Sold Date 03/10/21
Style Colonial
Bedrooms 3
Full Baths 3
Condo Fees $225/mo
HOA Y/N N
Originating Board BRIGHT
Year Built 1994
Annual Tax Amount $4,473
Tax Year 2021
Lot Dimensions 0.00 x 0.00
Property Description
Enjoy a casual carefree lifestyle in this 3 bedroom 3 full bathroom end unit situated in the quiet community of Turnberry. Now being offered by its original owner, this condo presents a great opportunity to make this home your own. A private side entrance welcomes you to a 2-story foyer with large closet and inside access to the one car attached garage. Travel up to the main level to find an open concept floor plan featuring a spacious sun-drenched living room with vaulted ceiling, bay window, 2 skylights and gas fireplace accented with an attractive wood mantel providing a cozy place for friends and family to gather. The living room flows seamlessly into the dining area which is perfect for hosting holiday meals or those special occasions. For the chef of the household, an inviting open kitchen offers an abundance of wood cabinetry, breakfast bar, large walk-in pantry and a separate eating space for those more casual meals. Sliding glass doors take you to a secluded covered porch with lovely views of the outdoors offering an ideal setting to enjoy your morning coffee or evening conversation. Positioned on this same level you'll find a private master bedroom suite with 2 closets (one a large walk-in closet), ceiling fan and master bath with shower. The second bedroom is across the hall with a full bath and a convenient laundry closet with washer and dryer included. The upper floor features a generous size loft with attractive custom wood railing overlooking the living room providing endless possibilities for a family room, office, work out room or media area along with the third bedroom and full bath to complete this level. There is plenty of parking throughout the neighborhood with 2 additional visitor parking spaces at the end of the driveway and the community pool for your summer enjoyment. The monthly fee includes exterior maintenance, snow and trash removal as well as lawn maintenance. The location is unbeatable offering convenient access to shopping, parks, restaurants, major highways and turnpike. This property is being sold in as is condition as it needs updating. With a little vision and some work, just imagine how this condo can be transformed into your beautiful new home. The association allows only 2 pets per household with a weight limit of 30 lbs. per pet. Offers will be presented Monday, 2/1. Please submit your highest and best offer by Sunday at 6.
Location
State PA
County Bucks
Area Warrington Twp (10150)
Zoning R2
Rooms
Other Rooms Living Room, Dining Room, Primary Bedroom, Bedroom 2, Bedroom 3, Kitchen, Laundry, Loft, Bathroom 2, Bathroom 3, Primary Bathroom
Main Level Bedrooms 2
Interior
Interior Features Ceiling Fan(s), Dining Area, Floor Plan - Open, Kitchen - Eat-In, Skylight(s)
Hot Water Natural Gas
Heating Forced Air
Cooling Central A/C
Fireplaces Number 1
Fireplaces Type Gas/Propane
Equipment Dryer, Washer, Refrigerator, Microwave, Disposal, Dishwasher
Fireplace Y
Window Features Bay/Bow
Appliance Dryer, Washer, Refrigerator, Microwave, Disposal, Dishwasher
Heat Source Natural Gas
Laundry Main Floor
Exterior
Garage Inside Access
Garage Spaces 2.0
Amenities Available Pool - Outdoor
Waterfront N
Water Access N
Roof Type Shingle
Accessibility None
Parking Type Attached Garage, Driveway
Attached Garage 1
Total Parking Spaces 2
Garage Y
Building
Story 2
Sewer Public Sewer
Water Public
Architectural Style Colonial
Level or Stories 2
Additional Building Above Grade, Below Grade
New Construction N
Schools
School District Central Bucks
Others
Pets Allowed Y
HOA Fee Include Ext Bldg Maint,Pool(s),Snow Removal,Trash,Lawn Maintenance,Common Area Maintenance
Senior Community No
Tax ID 50-038-0081458
Ownership Condominium
Acceptable Financing Conventional, Cash
Listing Terms Conventional, Cash
Financing Conventional,Cash
Special Listing Condition Standard
Pets Description Number Limit, Size/Weight Restriction
Read Less

Bought with Sofia Veytsman • Market Force Realty
GET MORE INFORMATION




