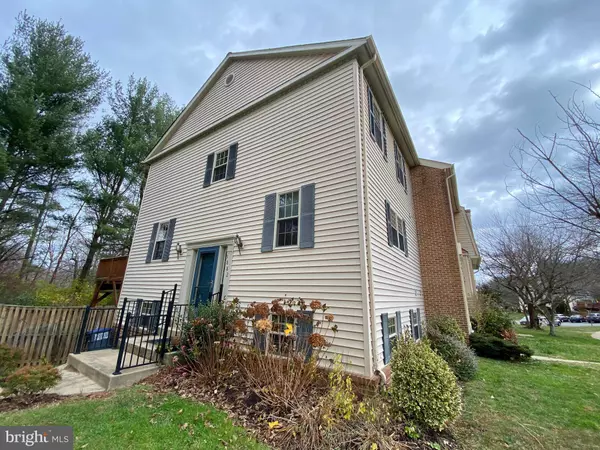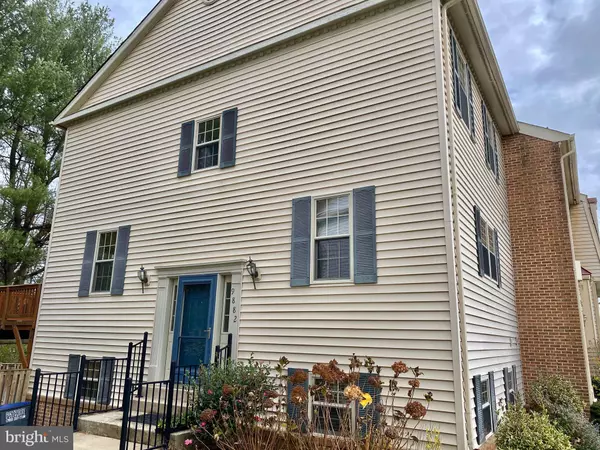For more information regarding the value of a property, please contact us for a free consultation.
9882 BURKE POND CT Burke, VA 22015
Want to know what your home might be worth? Contact us for a FREE valuation!

Our team is ready to help you sell your home for the highest possible price ASAP
Key Details
Sold Price $485,000
Property Type Townhouse
Sub Type End of Row/Townhouse
Listing Status Sold
Purchase Type For Sale
Square Footage 1,344 sqft
Price per Sqft $360
Subdivision Burke Centre
MLS Listing ID VAFX1170278
Sold Date 12/31/20
Style Colonial
Bedrooms 3
Full Baths 3
Half Baths 1
HOA Fees $90/qua
HOA Y/N Y
Abv Grd Liv Area 1,344
Originating Board BRIGHT
Year Built 1983
Annual Tax Amount $4,979
Tax Year 2020
Lot Size 2,996 Sqft
Acres 0.07
Property Description
Picture perfect, end unit townhouse in the nature-loving Burke Centre community. With two upper level bedrooms--both with updated ensuites and brand new carpet--and one bedroom on the lower level with an updated private bath, this home is completely move in ready. The main level offers a comfortable living room with lots of natural light and brand new carpet. The kitchen features brand new stainless appliances, a beautiful new granite countertop, new wood-look vinyl plank flooring, access to the generously sized deck, which is great for entertaining. On the lower level you'll enjoy the family room with the wood burning fireplace with a gorgeous stone mantle and easy access to the brick patio and beautifully landscaped backyard. Your new home is exceptionally located for easy commuting with easy access to Fairfax County Parkway, Braddock Road, 123 and the Burke Centre VRE station super close by. Burke Centre offers miles of wooded trails and is located minutes from Burke Lake. Multiple shopping centers, community pool memberships available, seasonal Farmers Market, local community events throughout the year!
Location
State VA
County Fairfax
Zoning 372
Rooms
Other Rooms Living Room, Dining Room, Bedroom 2, Kitchen, Family Room, Bedroom 1, Bathroom 1, Bathroom 2, Primary Bathroom, Half Bath
Basement Daylight, Full, Connecting Stairway, Fully Finished, Interior Access, Rear Entrance, Walkout Level, Windows
Interior
Interior Features Combination Kitchen/Dining, Floor Plan - Traditional, Kitchen - Island, Kitchen - Table Space, Pantry, Primary Bath(s), Stall Shower, Upgraded Countertops, Window Treatments
Hot Water Electric
Heating Heat Pump(s)
Cooling Heat Pump(s)
Flooring Carpet, Vinyl, Tile/Brick
Fireplaces Number 1
Fireplaces Type Stone
Equipment Built-In Microwave, Dishwasher, Disposal, Refrigerator, Oven/Range - Electric, Stainless Steel Appliances, Washer, Dryer
Fireplace Y
Appliance Built-In Microwave, Dishwasher, Disposal, Refrigerator, Oven/Range - Electric, Stainless Steel Appliances, Washer, Dryer
Heat Source Electric
Laundry Lower Floor
Exterior
Fence Rear
Utilities Available Electric Available, Cable TV Available, Phone Available, Water Available, Sewer Available
Water Access N
Accessibility None
Garage N
Building
Story 3
Sewer Public Sewer
Water Public
Architectural Style Colonial
Level or Stories 3
Additional Building Above Grade, Below Grade
New Construction N
Schools
School District Fairfax County Public Schools
Others
Senior Community No
Tax ID 0783 14 0072
Ownership Fee Simple
SqFt Source Assessor
Acceptable Financing Cash, Conventional, FHA, VA
Listing Terms Cash, Conventional, FHA, VA
Financing Cash,Conventional,FHA,VA
Special Listing Condition Standard
Read Less

Bought with Carlos Pichardo • CAP Real Estate, LLC



