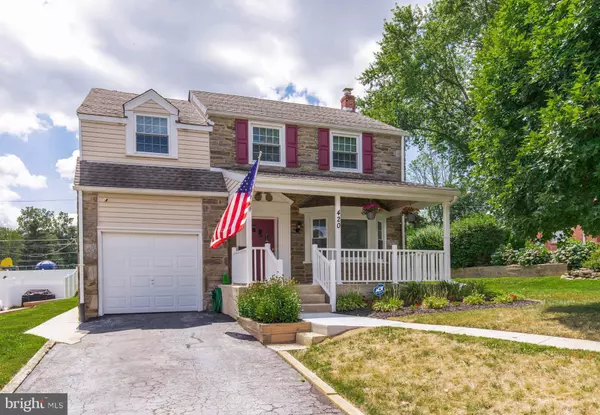For more information regarding the value of a property, please contact us for a free consultation.
420 E. THOMSON AVENUE Springfield, PA 19064
Want to know what your home might be worth? Contact us for a FREE valuation!

Our team is ready to help you sell your home for the highest possible price ASAP
Key Details
Sold Price $375,000
Property Type Single Family Home
Sub Type Detached
Listing Status Sold
Purchase Type For Sale
Square Footage 1,600 sqft
Price per Sqft $234
Subdivision None Available
MLS Listing ID PADE2003232
Sold Date 10/18/21
Style Colonial
Bedrooms 4
Full Baths 1
HOA Y/N N
Abv Grd Liv Area 1,600
Originating Board BRIGHT
Year Built 1950
Annual Tax Amount $7,331
Tax Year 2021
Lot Size 8,843 Sqft
Acres 0.2
Lot Dimensions 65x131
Property Description
Easiest Move-in Ever! Welcome at 420 E. Thomson Ave., Springfield! Sparkling classic Brick and Stone 4-bedroom Colonial boasts super-clean interior with beautifully updated Kitchen and Bath, fresh neutral paint palette, sought-after Springfield schools and open rear yard space adjacent to green lawns and playground of Sabold Elementary. Enjoy this pleasant setting and relax on its covered front porch, rain or shine. Central Air, Weil McLain heater 2020. Bright and versatile renovated Kitchen 2021 has new white soft-closing cabinetry, gleaming new granite countertops including a 10' expanse of open work space on one wall, wonderful storage, new GE microwave, new GE dishwasher, recessed LED lighting, and contemporary vinyl plank flooring. Its new back door exits to a petite patio and generous yard with open vista and large storage shed. Spacious bright Living Room has triple bow window and opens to Dining Room with coat closet. Gleaming refinished parquet hardwood flooring. Upstairs offers spacious Primary Bedroom with step-in closet plus three more Bedrooms, all with fresh paint, lighted ceiling fans and one with dormer accent. Beautiful hardwood floors. Newer Hall Bath 2020 sparkles with white ceramic wall tile, vinyl plank floor, elegant light fixture, new vanity with storage. Handy hall linen closet. Pull-down stairs in hallway provide easy access to floored attic. A/C condenser installed in attic for excellent cooling. Well-maintained property! Full basement is clean with newer sliding windows, laundry area and open to possibilities. Your own private driveway! One-car garage plus driveway parking for two vehicles. Nice front and side yards. Sought-after Springfield School District with brand new High School. Close to transportation, shopping, restaurants, Springfield Y. Ready for its new Owners. Move in at noon and celebrate at 5!
Location
State PA
County Delaware
Area Springfield Twp (10442)
Zoning RESIDENTIAL
Direction North
Rooms
Other Rooms Living Room, Dining Room, Primary Bedroom, Bedroom 2, Bedroom 3, Bedroom 4, Kitchen
Basement Full
Interior
Hot Water Electric
Heating Hot Water
Cooling Central A/C
Flooring Hardwood, Ceramic Tile, Vinyl
Equipment Oven/Range - Electric, Microwave, Dishwasher, Dryer - Electric, Washer
Fireplace N
Window Features Bay/Bow,Replacement
Appliance Oven/Range - Electric, Microwave, Dishwasher, Dryer - Electric, Washer
Heat Source Oil
Laundry Basement
Exterior
Exterior Feature Porch(es), Patio(s)
Garage Garage - Front Entry
Garage Spaces 3.0
Waterfront N
Water Access N
Roof Type Shingle
Accessibility None
Porch Porch(es), Patio(s)
Parking Type Attached Garage, Driveway
Attached Garage 1
Total Parking Spaces 3
Garage Y
Building
Lot Description SideYard(s), Rear Yard, Front Yard
Story 2
Sewer Public Sewer
Water Public
Architectural Style Colonial
Level or Stories 2
Additional Building Above Grade
New Construction N
Schools
Elementary Schools Sabold
Middle Schools Richardson
High Schools Springfield
School District Springfield
Others
Pets Allowed Y
Senior Community No
Tax ID 42-00-07060-00
Ownership Fee Simple
SqFt Source Estimated
Acceptable Financing Cash, Conventional, FHA
Listing Terms Cash, Conventional, FHA
Financing Cash,Conventional,FHA
Special Listing Condition Standard
Pets Description No Pet Restrictions
Read Less

Bought with Michael Bledsoe • D. Patrick Welsh Real Estate, LLC
GET MORE INFORMATION




