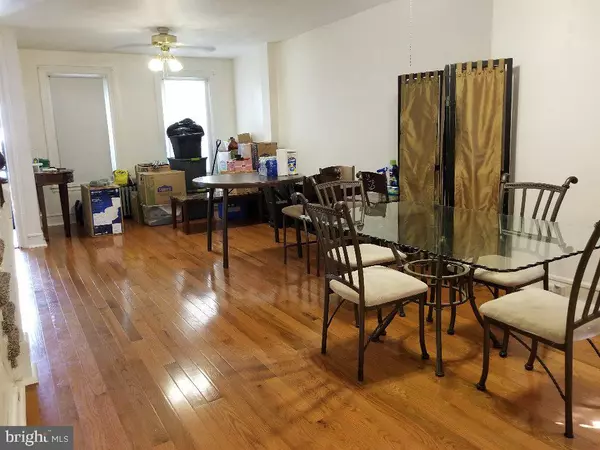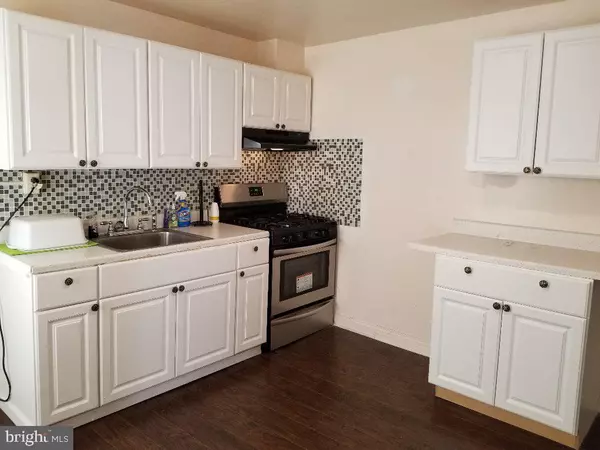For more information regarding the value of a property, please contact us for a free consultation.
748 N HOLLY ST Philadelphia, PA 19104
Want to know what your home might be worth? Contact us for a FREE valuation!

Our team is ready to help you sell your home for the highest possible price ASAP
Key Details
Sold Price $136,000
Property Type Townhouse
Sub Type Interior Row/Townhouse
Listing Status Sold
Purchase Type For Sale
Square Footage 1,450 sqft
Price per Sqft $93
Subdivision Belmont
MLS Listing ID PAPH821542
Sold Date 10/16/20
Style Traditional
Bedrooms 3
Full Baths 2
HOA Y/N N
Abv Grd Liv Area 1,450
Originating Board BRIGHT
Year Built 1925
Annual Tax Amount $747
Tax Year 2020
Lot Size 1,488 Sqft
Acres 0.03
Lot Dimensions 16.00 x 93.00
Property Description
Beautiful townhome located in Belmont features 3 bedrooms and 2 full bathrooms with approximately 1,488 Sq Ft of living space to enjoy. Unpack your bags and move right into this home. The first floor is ideal for entertaining family and friends. Enjoy cooking in your updated kitchen and barbequing in your large backyard. Gleaming hardwood floors and plenty of natural sunlight. Added convenience of a full bathroom located on the first floor. Second level offers three bedrooms with great natural light and 1 bathroom. Extra storage space located in the large partially finished basement with the added bonus of a laundry sink, washer and dryer. The property was renovated in 2014 and includes updated Plumbing, Electric System & Electrical Service. Convenient to the shops along Lancaster Ave, easy access to 30th St Station & I-76. A superb walk score of 91, bike score of 76 & transit score of 72. Extra savings on your monthly mortgage payment as this home qualifies for conventional financing with 3% down and no mortgage insurance. A 13-month Home Warranty of America (HWA) home warranty is being offered.
Location
State PA
County Philadelphia
Area 19104 (19104)
Zoning RM1
Direction East
Rooms
Other Rooms Living Room, Dining Room, Primary Bedroom, Bedroom 2, Kitchen, Basement, Bedroom 1, Bathroom 1, Primary Bathroom
Basement Partially Finished
Interior
Interior Features Ceiling Fan(s)
Hot Water Natural Gas
Heating Radiant
Cooling Ceiling Fan(s)
Flooring Wood, Carpet, Ceramic Tile
Equipment Dryer, Washer, Stove
Furnishings No
Fireplace N
Appliance Dryer, Washer, Stove
Heat Source Natural Gas
Laundry Basement
Exterior
Water Access N
Roof Type Flat
Accessibility None
Garage N
Building
Lot Description Rear Yard
Story 2
Sewer Public Sewer
Water Public
Architectural Style Traditional
Level or Stories 2
Additional Building Above Grade, Below Grade
New Construction N
Schools
School District The School District Of Philadelphia
Others
Pets Allowed Y
Senior Community No
Tax ID 061240200
Ownership Fee Simple
SqFt Source Assessor
Security Features Carbon Monoxide Detector(s),Smoke Detector
Horse Property N
Special Listing Condition Standard
Pets Allowed No Pet Restrictions
Read Less

Bought with Maria Maria Quattrone Quattrone • RE/MAX @ HOME



