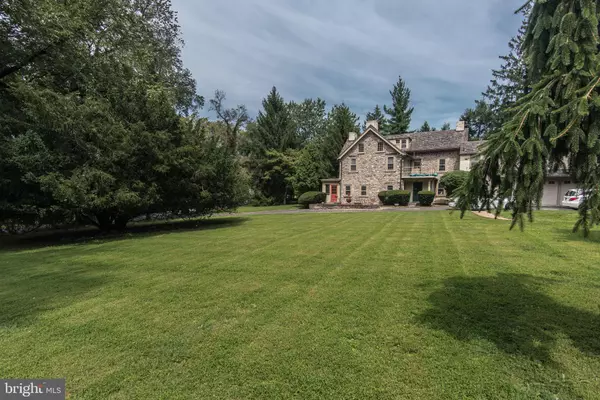For more information regarding the value of a property, please contact us for a free consultation.
1454 OLD WELSH RD Huntingdon Valley, PA 19006
Want to know what your home might be worth? Contact us for a FREE valuation!

Our team is ready to help you sell your home for the highest possible price ASAP
Key Details
Sold Price $500,000
Property Type Single Family Home
Sub Type Detached
Listing Status Sold
Purchase Type For Sale
Square Footage 3,996 sqft
Price per Sqft $125
Subdivision Huntingdon Valley
MLS Listing ID PAMC620574
Sold Date 08/14/20
Style Colonial
Bedrooms 7
Full Baths 4
Half Baths 1
HOA Y/N N
Abv Grd Liv Area 3,996
Originating Board BRIGHT
Year Built 1800
Annual Tax Amount $11,818
Tax Year 2020
Lot Size 1.043 Acres
Acres 1.04
Lot Dimensions 235.00 x 0.00
Property Description
Seller is motivated! So many possibilities! Don't miss out on this rare opportunity to own this over 200 year old, 7 bedroom 4.5 bath stone home with timeless charm and character. Enter the long driveway off of Robinhood Road and prepare to be impressed by this stately home nestled on a little over 1 acre of a park like setting featuring a in-ground pool, cabana/pool house and oversized 2 car garage. The main level of this home features foyer entrance with chair rail, hardwood floors, recessed lighting and you will immediately admire the staircase which continues up for 3 floors. The main level includes formal living room with deep window sills, huge wood fireplace, recessed lighting, chair rails and hardwood wood floors. Dining room is formal with gas fireplace, hardwood floors, built-in corner curio, crown molding, chair rail and decorative chandelier. The family room is cozy yet spacious with gas fireplace, built-in bookshelves, hardwood floors, recessed lighting and the family room also gives access to enclosed porch featuring knotty pine wood and ceiling fan. The kitchen is spacious and eat-in with swing door, hardwood floors, dishwasher, gas range, refrigerator, ceiling fan, pantry closet, Vermont gas stove and exit to rear yard/driveway. Back staircase allows for direct access to kitchen area from 2nd floor "staff's quarters" The 2nd floor staff's quarters feature a hallway with decorative lighting, chair rail, linen closet, large full bath and 2 bedrooms (for future reference lets note these as bedroom #4 & #5) both with closets, hardwood floors and ceiling fans. Going back to the main floor foyer lets take the impressive main staircase up a level to the 2nd floor and take note of the large 2nd floor center hall with hardwood floors and built in storage for linens. The master bedroom is bright with natural light and features ceiling fan, large closet, laundry area and a large 3 piece ceramic tile master bath with oversized vanity. The 2nd bedroom has hardwood floors, closet, artificial fireplace with mantel, full bath with stall shower and balcony access. The 3rd bedroom is huge and features hardwood floors, closets, built-ins, balcony access overlooking lard yard and 3rd bedroom also provides an entrance to the staff's quarters and back staircase. The 3rd floor is waiting for your personal touches. 3rd floor has center hall with access to bedroom #6 & bedroom #7 with 4th full bath featuring claw foot tub, closet and the 3rd floor has attic storage. This home while it still boasts character it also features modern touches. The bedroom suites, back staircase, deep window sills, 3 fireplaces and elegant features really capture the charm of this home. Driveway on Robinhood Road.
Location
State PA
County Montgomery
Area Abington Twp (10630)
Zoning V
Rooms
Basement Full
Interior
Interior Features Additional Stairway, Attic, Built-Ins, Chair Railings, Crown Moldings, Double/Dual Staircase, Formal/Separate Dining Room, Kitchen - Eat-In, Primary Bath(s), Pantry, Recessed Lighting, Stall Shower, Wood Floors
Hot Water Natural Gas
Heating Hot Water
Cooling Central A/C, Wall Unit
Flooring Hardwood, Ceramic Tile
Fireplaces Number 3
Fireplaces Type Gas/Propane, Stone, Wood
Equipment Dishwasher, Oven/Range - Gas, Refrigerator
Fireplace Y
Appliance Dishwasher, Oven/Range - Gas, Refrigerator
Heat Source Natural Gas
Laundry Upper Floor
Exterior
Garage Garage - Rear Entry, Garage Door Opener, Oversized
Garage Spaces 2.0
Fence Electric
Pool In Ground
Waterfront N
Water Access N
Roof Type Shake
Accessibility None
Parking Type Driveway, Attached Garage
Attached Garage 2
Total Parking Spaces 2
Garage Y
Building
Story 3
Sewer Public Sewer
Water Public
Architectural Style Colonial
Level or Stories 3
Additional Building Above Grade, Below Grade
New Construction N
Schools
School District Abington
Others
Senior Community No
Tax ID 30-00-48700-005
Ownership Fee Simple
SqFt Source Assessor
Special Listing Condition Standard
Read Less

Bought with Valerie Miller • Keller Williams Real Estate - Media
GET MORE INFORMATION




