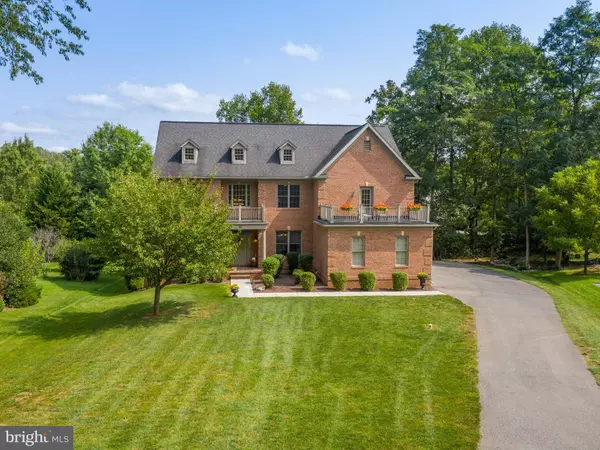For more information regarding the value of a property, please contact us for a free consultation.
30 JUNIPER CIR Shepherdstown, WV 25443
Want to know what your home might be worth? Contact us for a FREE valuation!

Our team is ready to help you sell your home for the highest possible price ASAP
Key Details
Sold Price $642,000
Property Type Single Family Home
Sub Type Detached
Listing Status Sold
Purchase Type For Sale
Square Footage 3,661 sqft
Price per Sqft $175
Subdivision Fernbank
MLS Listing ID WVJF140176
Sold Date 11/03/20
Style Colonial
Bedrooms 4
Full Baths 3
Half Baths 1
HOA Fees $41/ann
HOA Y/N Y
Abv Grd Liv Area 3,661
Originating Board BRIGHT
Year Built 2006
Annual Tax Amount $3,346
Tax Year 2020
Lot Size 0.580 Acres
Acres 0.58
Property Description
Check out this stunning, all brick home, located a short block from Shepherdstown's premier Cress Creek Golf Course. This gorgeous colonial is an entertainer's dream with its large party deck off the kitchen that also ties into a private covered brick porch that walks out to the driveway. Large back yard with mature trees for shade while grilling and playing games. Balconies for morning coffee, evening wine and nature watching off of the master bedroom and 2 of the guest bedrooms! Inside you'll find hardwood floors throughout the foyer, formal living and dining rooms, which both feature crown molding. Family room with hardwood floors and a gas fireplace is open to the eat-in kitchen with upgraded granite counters, stainless steel appliances, ceramic tile floors and a built-in desk area for those work from home days. Upstairs, the Owners' Suite offers uplit tray ceilings, multiple sitting areas, a massive walk-in closet and en suite bath with dual vanities, a jetted tub and separate shower, and of course the large front balcony access. Bedroom #2 is a Princess Suite that has a full bath attached and a walkout balcony. Bedroom #3 has a private balcony and shares another full bath with Bedroom #4, both have great closet space. All baths in the home feature tile floors and granite counters. The laundry room with built-in shelving finishes off the upper level. The huge basement is unfinished with very high ceilings, walk-out stairs to the back yard, and a rough-in for a future bath- ready for your final touches or great storage space. Oversized 3-car garage and plenty of private driveway parking for visitors. Don't miss out on this rare opportunity at golf course living!
Location
State WV
County Jefferson
Zoning 101
Direction Southwest
Rooms
Other Rooms Living Room, Dining Room, Primary Bedroom, Bedroom 2, Bedroom 3, Bedroom 4, Kitchen, Family Room, Basement, Foyer, Laundry, Bathroom 2, Bathroom 3, Primary Bathroom
Basement Full, Unfinished, Connecting Stairway, Outside Entrance, Rear Entrance, Rough Bath Plumb, Walkout Stairs, Windows
Interior
Interior Features Carpet, Ceiling Fan(s), Chair Railings, Crown Moldings, Dining Area, Family Room Off Kitchen, Formal/Separate Dining Room, Kitchen - Eat-In, Kitchen - Island, Kitchen - Table Space, Pantry, Primary Bath(s), Recessed Lighting, Soaking Tub, Upgraded Countertops, Wainscotting, Walk-in Closet(s), WhirlPool/HotTub, Window Treatments, Wood Floors
Hot Water Electric
Heating Heat Pump(s)
Cooling Central A/C, Heat Pump(s)
Flooring Carpet, Ceramic Tile, Hardwood
Fireplaces Number 1
Fireplaces Type Gas/Propane, Mantel(s)
Equipment Built-In Microwave, Cooktop - Down Draft, Dishwasher, Disposal, Refrigerator, Icemaker, Oven - Wall, Stainless Steel Appliances, Dryer, Washer
Fireplace Y
Appliance Built-In Microwave, Cooktop - Down Draft, Dishwasher, Disposal, Refrigerator, Icemaker, Oven - Wall, Stainless Steel Appliances, Dryer, Washer
Heat Source Electric
Laundry Dryer In Unit, Washer In Unit, Upper Floor
Exterior
Exterior Feature Balcony, Deck(s), Porch(es)
Parking Features Garage - Side Entry, Garage Door Opener
Garage Spaces 11.0
Water Access N
View Garden/Lawn, Trees/Woods
Roof Type Architectural Shingle
Accessibility None
Porch Balcony, Deck(s), Porch(es)
Attached Garage 3
Total Parking Spaces 11
Garage Y
Building
Lot Description Cleared, Front Yard, Rear Yard, Sloping, Trees/Wooded
Story 3
Sewer Public Sewer
Water Public
Architectural Style Colonial
Level or Stories 3
Additional Building Above Grade, Below Grade
New Construction N
Schools
Elementary Schools Shepherdstown
Middle Schools Shepherdstown
High Schools Jefferson
School District Jefferson County Schools
Others
Senior Community No
Tax ID 095B005800000000
Ownership Fee Simple
SqFt Source Estimated
Acceptable Financing Cash, Conventional, FHA, USDA, VA
Listing Terms Cash, Conventional, FHA, USDA, VA
Financing Cash,Conventional,FHA,USDA,VA
Special Listing Condition Standard
Read Less

Bought with Angela D Horner • RE/MAX 1st Realty



