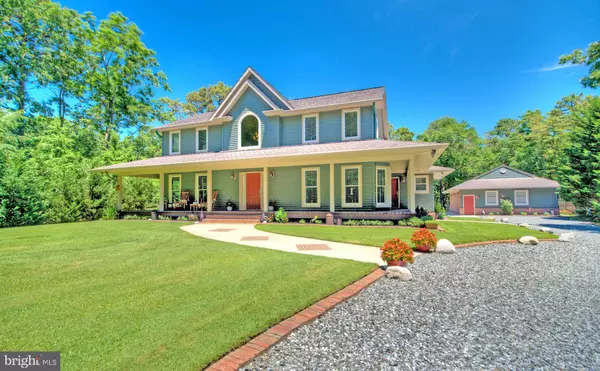For more information regarding the value of a property, please contact us for a free consultation.
4103 DROSERA AVE Mays Landing, NJ 08330
Want to know what your home might be worth? Contact us for a FREE valuation!

Our team is ready to help you sell your home for the highest possible price ASAP
Key Details
Sold Price $625,000
Property Type Single Family Home
Sub Type Detached
Listing Status Sold
Purchase Type For Sale
Square Footage 3,508 sqft
Price per Sqft $178
Subdivision None Available
MLS Listing ID NJAC2000420
Sold Date 11/22/21
Style Colonial
Bedrooms 4
Full Baths 3
Half Baths 1
HOA Y/N N
Abv Grd Liv Area 3,508
Originating Board BRIGHT
Year Built 2005
Annual Tax Amount $10,603
Tax Year 2020
Lot Size 1.550 Acres
Acres 1.55
Lot Dimensions 0.00 x 0.00
Property Description
Stately elegant custom-built one owner home situated on 1.5 private acres with 2nd parcel of Land w/ approx. 5 acres for outdoor activities. Double gable w/ wrap-around Trex porch & deck overlooks the meticulously kept grounds. Upon entry the home is a 2-story foyer w/ mechanical chandelier, vaulted ceilings and leads to the great room w/ floor to ceiling wood-burning fireplace, Brazilian Cherry Wood Floors and French doors lead to the back deck. Radiant heat is throughout the entire home. The Dining room off the entry leads to the kitchen w/ double ovens, granite counters, stainless steel appliances, kitchen island & coffee bar. Breakfast room has a great view of the woods overlooking the yard. Laundry room has plenty of counter space & cabinets. Mudroom w/ a country sink & side door that leads to the side driveway for easy access. The In-law Suite is handicap accessible w/ a spacious bedroom, luxurious bathroom w/ Kohler Whirlpool tub, shower, double sinks w/ granite counters, walk-in closet, sitting room / home office w/ skylights w/ retractable shades & French doors leading to the deck. 3 bedrooms & loft space are on the 2nd floor. The master suite is spacious with a private ensuite with double sinks, marble floors, granite countertops, tiled shower & walk-in closet. The 3rd & 4th bedrooms are both spacious w/ shelved closets & share the other bathroom. The Lower level is semi-finished w/ 9 ft ceilings, a coal/wood burning stove, walk-in cedar closet, mechanicals & wide stairs leading to the outside. Plumbing in place for additional bathroom. The large oversized detached garage/workshop is heated w/ radiant floors w/ skylights for lots of light & fresh air. Blue Quarry Stone driveway w/ plenty of parking for campers, trailers & cars. Prime Location to stores, hospitals, beaches, Blue Ribbon Schools, Stockton College, AC Airport, Expressway, Parkway, golf courses & property backs to the Blue Heron Golf Course 6th Fairway. Home wired w/custom lights, data, cable & security cameras. See attached list for additional features.
.
Location
State NJ
County Atlantic
Area Hamilton Twp (20112)
Zoning RD-5
Direction Southwest
Rooms
Other Rooms Living Room, Dining Room, Bedroom 2, Bedroom 3, Bedroom 4, Kitchen, Family Room, Sun/Florida Room, In-Law/auPair/Suite, Laundry, Loft, Mud Room, Office, Storage Room, Bathroom 2, Bathroom 3
Basement Drainage System, Full, Partially Finished, Space For Rooms
Main Level Bedrooms 1
Interior
Hot Water Electric
Heating Radiant
Cooling Central A/C
Fireplaces Number 2
Fireplaces Type Brick, Free Standing, Other, Wood
Fireplace Y
Heat Source Other
Exterior
Garage Additional Storage Area, Garage - Side Entry, Garage Door Opener, Oversized, Other
Garage Spaces 6.0
Waterfront N
Water Access N
Accessibility Accessible Switches/Outlets, 32\"+ wide Doors, 36\"+ wide Halls
Parking Type Detached Garage, Driveway, Parking Garage, Other
Total Parking Spaces 6
Garage Y
Building
Story 2
Sewer On Site Septic
Water Well
Architectural Style Colonial
Level or Stories 2
Additional Building Above Grade, Below Grade
New Construction N
Schools
School District Hamilton Township
Others
Senior Community No
Tax ID 12-01335 01-00047
Ownership Fee Simple
SqFt Source Assessor
Special Listing Condition Standard
Read Less

Bought with NON MEMBER • NONMEM
GET MORE INFORMATION




