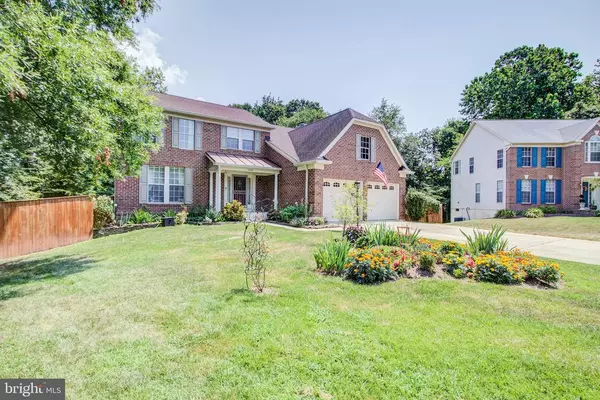For more information regarding the value of a property, please contact us for a free consultation.
14821 KIMBERWICK DR Bowie, MD 20715
Want to know what your home might be worth? Contact us for a FREE valuation!

Our team is ready to help you sell your home for the highest possible price ASAP
Key Details
Sold Price $635,000
Property Type Single Family Home
Sub Type Detached
Listing Status Sold
Purchase Type For Sale
Square Footage 3,972 sqft
Price per Sqft $159
Subdivision Kimberwick
MLS Listing ID MDPG608694
Sold Date 09/14/21
Style Colonial
Bedrooms 4
Full Baths 3
Half Baths 1
HOA Y/N N
Abv Grd Liv Area 2,592
Originating Board BRIGHT
Year Built 1993
Annual Tax Amount $6,705
Tax Year 2020
Lot Size 0.682 Acres
Acres 0.68
Property Description
This is a stunning move in ready three-story Colonial, offering 4 bed 3.5 bath in the beautiful subdivision of Kimberwick. Featuring hardwood flooring throughout the foyer, kitchen, breakfast nook and family room. The spacious newly renovated open-concept kitchen/dining space leads you to a private, shaded, partially covered deck and gazebo. Overlooking a wooded fully fenced backyard w/ immaculate landscaping including flower gardens, fruit/berry trees, a fire pit and best part is NO ONE is behind you, the backyard backs into an open nature preserve WITH a beautiful water view. There is plenty of room for the whole family and perfect for entertaining. Walk out basement with, recreation room , full bath, utility room and a game room. Would be perfect for an in-law suite or as an extra apartment. A very well maintained & updated GEM! Amazing newly renovated KITCHEN all new black stainless steel appliances, beautiful backsplash and granite counters. Spacious master suite includes cathedral ceiling, walk in closet, large bay window PERFECT for a lounge chair or love seat, and an on-suite bathroom with a LUXURIOUS massage jet spa tub.
Location
State MD
County Prince Georges
Zoning RR
Rooms
Other Rooms Living Room, Dining Room, Primary Bedroom, Bedroom 2, Bedroom 3, Kitchen, Game Room, Basement, Foyer, Bedroom 1, Laundry, Office, Storage Room, Primary Bathroom, Full Bath
Basement Other
Interior
Interior Features Attic, Breakfast Area, Carpet, Ceiling Fan(s), Combination Kitchen/Living, Combination Kitchen/Dining, Crown Moldings, Curved Staircase, Dining Area, Family Room Off Kitchen, Floor Plan - Open, Formal/Separate Dining Room, Kitchen - Eat-In, Kitchen - Island, Kitchen - Gourmet, Laundry Chute, Pantry, Recessed Lighting, Soaking Tub, Store/Office, Tub Shower, Upgraded Countertops, Walk-in Closet(s), WhirlPool/HotTub, Window Treatments, Efficiency
Hot Water Natural Gas
Heating Central
Cooling Central A/C, Ceiling Fan(s)
Fireplaces Number 1
Fireplaces Type Brick
Equipment Built-In Microwave, Built-In Range, Cooktop, Dishwasher, Disposal, Dryer, Dryer - Electric, Energy Efficient Appliances, Exhaust Fan, Extra Refrigerator/Freezer, Freezer, Icemaker, Microwave, Oven - Double, Oven - Self Cleaning, Refrigerator, Range Hood, Six Burner Stove, Stainless Steel Appliances, Stove, Washer, Water Heater
Fireplace Y
Window Features Bay/Bow
Appliance Built-In Microwave, Built-In Range, Cooktop, Dishwasher, Disposal, Dryer, Dryer - Electric, Energy Efficient Appliances, Exhaust Fan, Extra Refrigerator/Freezer, Freezer, Icemaker, Microwave, Oven - Double, Oven - Self Cleaning, Refrigerator, Range Hood, Six Burner Stove, Stainless Steel Appliances, Stove, Washer, Water Heater
Heat Source Natural Gas
Laundry Main Floor, Washer In Unit, Dryer In Unit, Has Laundry
Exterior
Exterior Feature Patio(s), Porch(es), Deck(s), Screened, Roof
Parking Features Additional Storage Area, Garage - Front Entry, Garage Door Opener, Inside Access
Garage Spaces 4.0
Fence Fully, Wood, Privacy, Rear, Chain Link
Water Access Y
Accessibility None
Porch Patio(s), Porch(es), Deck(s), Screened, Roof
Attached Garage 2
Total Parking Spaces 4
Garage Y
Building
Story 3
Sewer Public Sewer
Water Public
Architectural Style Colonial
Level or Stories 3
Additional Building Above Grade, Below Grade
New Construction N
Schools
Elementary Schools Yorktown
Middle Schools Samuel Ogle
High Schools Bowie
School District Prince George'S County Public Schools
Others
Senior Community No
Tax ID 17141671601
Ownership Fee Simple
SqFt Source Assessor
Security Features Electric Alarm,Security System
Acceptable Financing Cash, Conventional, FHA, VA
Listing Terms Cash, Conventional, FHA, VA
Financing Cash,Conventional,FHA,VA
Special Listing Condition Standard
Read Less

Bought with Althea Hearst • Bennett Realty Solutions



