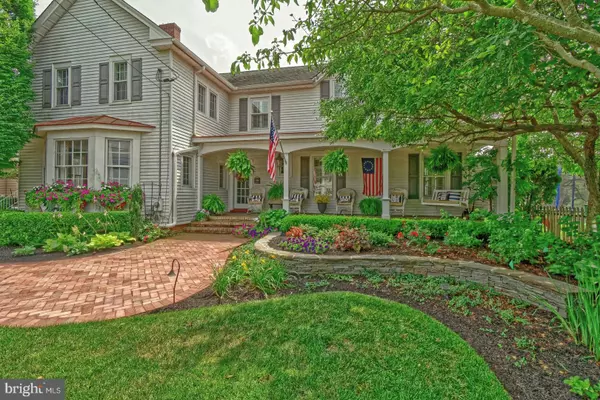For more information regarding the value of a property, please contact us for a free consultation.
194-196 MAIN ST Southampton, NJ 08088
Want to know what your home might be worth? Contact us for a FREE valuation!

Our team is ready to help you sell your home for the highest possible price ASAP
Key Details
Sold Price $610,000
Property Type Single Family Home
Sub Type Detached
Listing Status Sold
Purchase Type For Sale
Square Footage 2,865 sqft
Price per Sqft $212
Subdivision None Available
MLS Listing ID NJBL2002184
Sold Date 03/11/22
Style Victorian
Bedrooms 4
Full Baths 1
Half Baths 1
HOA Y/N N
Abv Grd Liv Area 2,865
Originating Board BRIGHT
Year Built 1860
Annual Tax Amount $11,860
Tax Year 2021
Lot Size 0.866 Acres
Acres 0.87
Lot Dimensions 98.00 x 385.00
Property Description
Charming Historic home and carriage house featuring spectacular front porch located in the Village of Vincentown, Southampton Township. This quaint home has the unique location of both town and lake living as it is positioned between Main Street and the renowned Mill Pond. The .86 acre is adorned with beautifully landscaped gardens, mature trees and a picturesque dock overlooking the water. On the 1st floor, the original glass front door gives way to a foyer with a coat closet and renovated powder room. The formal living room receives amazing natural light from the large bay window overlooking the front yard and is decorated with colorful flowers from the front planter boxes. The large dining room leaves plenty of room for a table seating 12 people and is embellished with built-in china cabinets and a huge window with an amazing view of the water. The kitchen contains modern improvements such as stainless steel appliances and leathered granite countertops while still maintaining historic home charm. A step down from the kitchen, enter the large back foyer which opens to 11' ceilings and an office. Off the back foyer sits a very large family room with 11' ceilings lined with beams and 2 dazzling chandeliers. Hardwood floors exist throughout the house. The 2nd floor opens to a spacious foyer. Two steps up leads to two sizable bedrooms with generous closets. Conveniently positioned off the upstairs foyer, a fully renovated bathroom with marble floors and countertops along with a newly renovated laundry room with brand new Speed Queen Washer/dryer. Just around the corner, privately positioned are two more sizeable bedrooms with beautiful natural light and views. The brick carriage house with it's significant town history compliments the main house and would be the perfect In-law suite or work from home spot away from the everyday life. this home, the pride of Main Street is located directly across from the desirable Southampton Twp Schools.
Location
State NJ
County Burlington
Area Southampton Twp (20333)
Zoning TC
Rooms
Other Rooms Living Room, Dining Room, Primary Bedroom, Bedroom 2, Bedroom 3, Bedroom 4, Kitchen, Family Room, Laundry, Office
Basement Unfinished
Main Level Bedrooms 4
Interior
Interior Features Built-Ins, Ceiling Fan(s), Kitchen - Eat-In, Kitchen - Island, Wood Floors, Crown Moldings, Wainscotting
Hot Water Electric
Heating Hot Water, Radiator
Cooling Central A/C
Fireplaces Number 1
Equipment Dishwasher, Dryer, Washer
Fireplace Y
Appliance Dishwasher, Dryer, Washer
Heat Source Oil
Laundry Upper Floor
Exterior
Exterior Feature Deck(s), Patio(s), Porch(es)
Garage Garage - Front Entry, Oversized, Other
Garage Spaces 3.0
Waterfront Y
Water Access Y
Water Access Desc Canoe/Kayak,Fishing Allowed,Private Access
View Pond
Roof Type Asphalt
Accessibility None
Porch Deck(s), Patio(s), Porch(es)
Parking Type Detached Garage
Total Parking Spaces 3
Garage Y
Building
Lot Description Front Yard, Landscaping
Story 2
Sewer Public Sewer
Water Public
Architectural Style Victorian
Level or Stories 2
Additional Building Above Grade, Below Grade
New Construction N
Schools
Elementary Schools School 1
Middle Schools School 3
High Schools Seneca
School District Southampton Township Public Schools
Others
Senior Community No
Tax ID 33-01102-00028
Ownership Fee Simple
SqFt Source Assessor
Acceptable Financing Cash, Conventional, VA, Other
Listing Terms Cash, Conventional, VA, Other
Financing Cash,Conventional,VA,Other
Special Listing Condition Standard
Read Less

Bought with Terry L Wister • Keller Williams Realty - Washington Township
GET MORE INFORMATION




