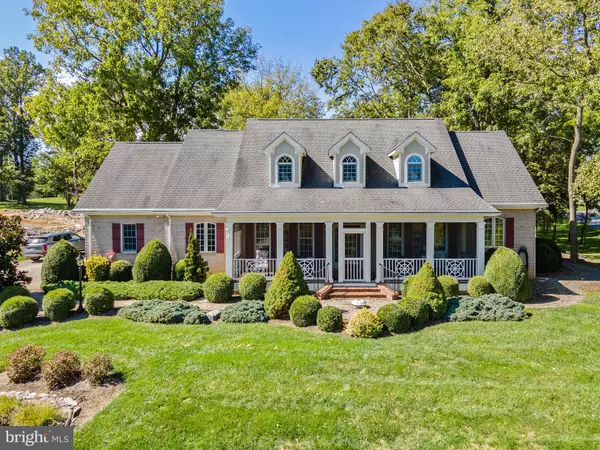For more information regarding the value of a property, please contact us for a free consultation.
44 SINGLETREE DR Shepherdstown, WV 25443
Want to know what your home might be worth? Contact us for a FREE valuation!

Our team is ready to help you sell your home for the highest possible price ASAP
Key Details
Sold Price $736,000
Property Type Single Family Home
Sub Type Detached
Listing Status Sold
Purchase Type For Sale
Square Footage 3,603 sqft
Price per Sqft $204
Subdivision Fernbank At Cress Creek
MLS Listing ID WVJF2001248
Sold Date 11/05/21
Style Cape Cod
Bedrooms 4
Full Baths 3
Half Baths 1
HOA Fees $37/ann
HOA Y/N Y
Abv Grd Liv Area 3,603
Originating Board BRIGHT
Year Built 2003
Annual Tax Amount $3,607
Tax Year 2019
Lot Size 0.530 Acres
Acres 0.53
Property Description
Exquisite Custom Built 4 Bedroom 3.5 Bath Cape Cod style home on the Golf Course. Golf and Country Club Community with many social activities, an 18 hole golf course, Restaurant, swimming pool and tennis Memberships available. New Fabulous Screened in front porch to enjoy the golf course, This home is a 3900 sq ft William Poole /Southern Living Design that features 10' ceilings throughout. 2 main floor bedrooms with separate bathrooms. The primary suite has a luxury bathroom with a gorgeous shower and dual sinks, Ceramic Tile. 2nd bedroom with a jetted bathtub/ shower and ceramic tile. You will see quality as soon as you walk into the spacious foyer and see the open floor plan with many custom upgrades and hardwood flooring. Large Formal dining and a large living room with hardwood floors, a new gas fireplace are great for entertaining or relaxing by the fire. The gourmet kitchen features custom Mennonite cabinetry, quarts counters, double convection ovens and warming ovens along with a new refrigerator. There is a breakfast area/table space. Main floor laundry room with storage closet, Mennonite Cabinetry, laundry sink and Samsung washer and dryer. There are 2 additional bedrooms, full bath, work shop, 2 bonus rooms to work from home or to home school, and Huge entertainment area are all located upstairs. The Entertainment Room features reinforced flooring for the pool table, a gorgeous wood paneled surround fireplace and wet bar area. Custom hardscaping with new Trex decking. A 2 car garage with cabinetry and a sink are great for gardening. There are so many wonderful custom quality features inside and out! New Hot water Heater, and a Whole House Generator. Large Oversized Garage with lots of room. Gleisner Security System. Half-acre Lot. This is a must see.
Location
State WV
County Jefferson
Zoning 101
Rooms
Other Rooms Living Room, Dining Room, Primary Bedroom, Bedroom 3, Bedroom 4, Kitchen, Family Room, Foyer, Breakfast Room, Study, Laundry, Utility Room
Main Level Bedrooms 2
Interior
Interior Features Breakfast Area, Built-Ins, Chair Railings, Crown Moldings, Dining Area, Entry Level Bedroom, Kitchen - Eat-In, Kitchen - Island, Kitchen - Table Space, Primary Bath(s), Upgraded Countertops, Wet/Dry Bar, WhirlPool/HotTub, Wood Floors
Hot Water Electric
Heating Heat Pump(s), Forced Air
Cooling Central A/C
Flooring Hardwood, Carpet, Ceramic Tile
Fireplaces Number 2
Fireplaces Type Gas/Propane, Mantel(s)
Equipment Cooktop, Dishwasher, Disposal, Dryer, Humidifier, Oven - Double, Oven - Wall, Refrigerator, Washer, Icemaker
Fireplace Y
Appliance Cooktop, Dishwasher, Disposal, Dryer, Humidifier, Oven - Double, Oven - Wall, Refrigerator, Washer, Icemaker
Heat Source Electric
Laundry Main Floor
Exterior
Exterior Feature Brick, Patio(s), Porch(es)
Parking Features Garage - Side Entry, Garage Door Opener
Garage Spaces 2.0
Amenities Available Golf Course Membership Available, Pool - Outdoor, Tennis Courts
Water Access N
View Golf Course
Roof Type Shingle
Accessibility Other
Porch Brick, Patio(s), Porch(es)
Attached Garage 2
Total Parking Spaces 2
Garage Y
Building
Lot Description Corner, Front Yard, Landscaping, Premium, Rear Yard, SideYard(s)
Story 2
Foundation Crawl Space
Sewer Public Sewer
Water Public
Architectural Style Cape Cod
Level or Stories 2
Additional Building Above Grade, Below Grade
New Construction N
Schools
School District Jefferson County Schools
Others
Senior Community No
Tax ID 09 5B009400000000
Ownership Fee Simple
SqFt Source Estimated
Security Features Electric Alarm,Fire Detection System,Monitored,Motion Detectors,Security System,Smoke Detector
Special Listing Condition Standard
Read Less

Bought with Eric Rodia • Touchstone Realty, LLC



