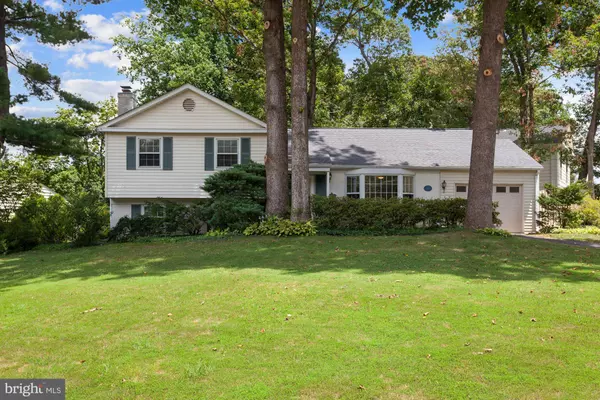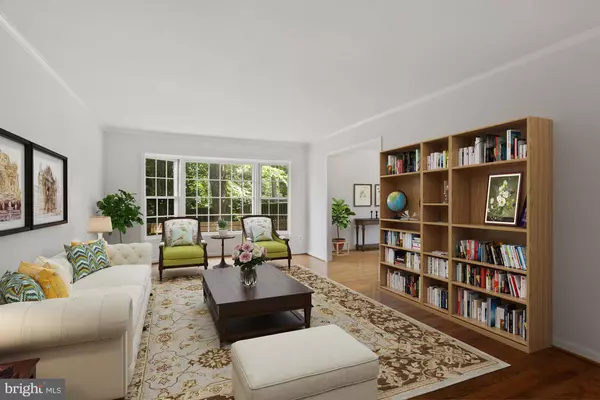For more information regarding the value of a property, please contact us for a free consultation.
8218 BRIAR CREEK DR Annandale, VA 22003
Want to know what your home might be worth? Contact us for a FREE valuation!

Our team is ready to help you sell your home for the highest possible price ASAP
Key Details
Sold Price $689,500
Property Type Single Family Home
Sub Type Detached
Listing Status Sold
Purchase Type For Sale
Square Footage 2,312 sqft
Price per Sqft $298
Subdivision Wakefield Chapel Estates
MLS Listing ID VAFX2004810
Sold Date 08/27/21
Style Split Level
Bedrooms 4
Full Baths 2
Half Baths 1
HOA Y/N N
Abv Grd Liv Area 1,608
Originating Board BRIGHT
Year Built 1965
Annual Tax Amount $7,822
Tax Year 2021
Lot Size 0.301 Acres
Acres 0.3
Property Description
Your new life awaits in the sought after community of WAKEFIELD CHAPEL ESTATES. The location is just outside the Beltway in the highly desirable Woodson High School pyramid. Its close to bus stops, Dunn Loring Metro and INOVA hospital, with easy access to the Mosaic District, Arlington, and Alexandria! Neighborhood pool located at 4627 Holborn Ave. Check out the trails and parkland too! Some Recent Updates include: 2021 Electrical box, chimney crown, interior paint, exterior grading/landscaping, bathroom updates, 2021 carpeting, newer SS kitchen appliances. Spacious primary bedroom with double deep closet and ensuite bathroom . You'll enjoy the larger corner lot! If you like Mid Century Modern this might just be the house for you.
Location
State VA
County Fairfax
Zoning 121
Rooms
Other Rooms Living Room, Dining Room, Primary Bedroom, Bedroom 2, Bedroom 3, Kitchen, Foyer, Bedroom 1, Recreation Room, Storage Room, Bathroom 1, Primary Bathroom, Half Bath
Basement Connecting Stairway, Walkout Level, Windows
Interior
Interior Features Attic, Carpet, Floor Plan - Traditional, Wood Stove
Hot Water Natural Gas
Heating Forced Air
Cooling Central A/C
Fireplaces Number 1
Equipment Built-In Microwave, Dishwasher, Disposal, Dryer, Refrigerator, Stove, Washer, Water Heater
Fireplace Y
Appliance Built-In Microwave, Dishwasher, Disposal, Dryer, Refrigerator, Stove, Washer, Water Heater
Heat Source Natural Gas
Exterior
Exterior Feature Deck(s)
Parking Features Garage - Front Entry, Inside Access
Garage Spaces 1.0
Water Access N
View Garden/Lawn
Accessibility Other
Porch Deck(s)
Attached Garage 1
Total Parking Spaces 1
Garage Y
Building
Lot Description Corner
Story 3
Sewer Public Sewer
Water Public
Architectural Style Split Level
Level or Stories 3
Additional Building Above Grade, Below Grade
New Construction N
Schools
Elementary Schools Wakefield Forest
Middle Schools Frost
High Schools Woodson
School District Fairfax County Public Schools
Others
Senior Community No
Tax ID 0701 07 0090
Ownership Fee Simple
SqFt Source Assessor
Special Listing Condition Standard
Read Less

Bought with Dana E Hofferber • Weichert, REALTORS



