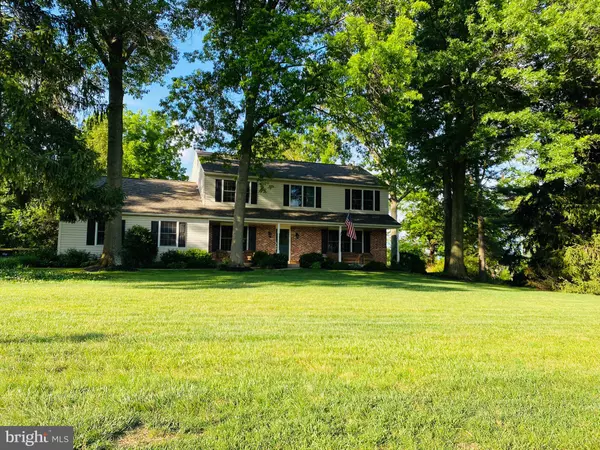For more information regarding the value of a property, please contact us for a free consultation.
2039 EDGEHILL DR Furlong, PA 18925
Want to know what your home might be worth? Contact us for a FREE valuation!

Our team is ready to help you sell your home for the highest possible price ASAP
Key Details
Sold Price $630,000
Property Type Single Family Home
Sub Type Detached
Listing Status Sold
Purchase Type For Sale
Square Footage 2,706 sqft
Price per Sqft $232
Subdivision None Available
MLS Listing ID PABU500552
Sold Date 09/25/20
Style Colonial
Bedrooms 4
Full Baths 2
Half Baths 1
HOA Y/N N
Abv Grd Liv Area 2,706
Originating Board BRIGHT
Year Built 1973
Annual Tax Amount $7,071
Tax Year 2020
Lot Size 1.030 Acres
Acres 1.03
Lot Dimensions 150.00 x 299.00
Property Description
Welcome to 2039 Edgehill Dr! A completely updated oasis. The 1+ acre yard is open and backs to farm land. Mature trees throughout! A large brick patio and a screened in porch are great for entertaining. Entering into the front door you will be greeted by hardwood floors in the foyer, dinning room, and living room. Walking further you will be amazed at the transformed kitchen with custom cabinetry, Cambria Quartz countertops, natural gas cooking, and travertine floors. The family room has beautiful custom built ins and a wood fireplace. Next to the family room is a game room, perfect for a pool table. There is a huge window seat with amazing views of the park like back yard. Finishing off the first floor is a generously sized office, a powder room, and laundry room with a huge closet. Moving to the second floor, there is a master bedroom with a dressing area with his and hers vanities and walk in closet. From the dressing area you walk through the double glass doors to the walk-in shower. In addition, there are 3 nicely sized rooms, one with a walk up access to the attic, and a recently renovated hall bathroom with a double bowl sink. To top it all off the whole home has upgraded Pella windows, converted to natural gas, public water and a new roof! This property will not disappoint, your new home awaits! Showings start 7/25!
Location
State PA
County Bucks
Area Buckingham Twp (10106)
Zoning R1
Rooms
Other Rooms Kitchen, Family Room
Basement Full, Unfinished
Interior
Interior Features Built-Ins, Crown Moldings, Family Room Off Kitchen, Formal/Separate Dining Room, Kitchen - Gourmet, Kitchen - Island, Primary Bath(s), Pantry, Recessed Lighting, Stall Shower, Upgraded Countertops, Walk-in Closet(s), Wood Floors, Attic, Breakfast Area, Carpet, Chair Railings
Hot Water Natural Gas
Heating Forced Air
Cooling Central A/C
Flooring Hardwood, Carpet, Ceramic Tile
Fireplaces Number 1
Fireplaces Type Brick, Fireplace - Glass Doors, Mantel(s), Screen
Fireplace Y
Window Features Double Hung,Double Pane,ENERGY STAR Qualified,Energy Efficient,Insulated,Low-E
Heat Source Natural Gas
Laundry Main Floor
Exterior
Exterior Feature Patio(s), Porch(es), Brick, Screened
Garage Additional Storage Area, Garage - Side Entry, Garage Door Opener, Oversized
Garage Spaces 2.0
Fence Split Rail
Waterfront N
Water Access N
View Pasture, Panoramic, Scenic Vista
Roof Type Architectural Shingle
Accessibility 32\"+ wide Doors, 36\"+ wide Halls, 2+ Access Exits
Porch Patio(s), Porch(es), Brick, Screened
Parking Type Attached Garage, Driveway
Attached Garage 2
Total Parking Spaces 2
Garage Y
Building
Lot Description Backs to Trees, Front Yard, Landscaping, Level, No Thru Street, Open, Partly Wooded, Premium, Private, Rear Yard, Trees/Wooded
Story 2
Sewer On Site Septic
Water Public
Architectural Style Colonial
Level or Stories 2
Additional Building Above Grade, Below Grade
New Construction N
Schools
Elementary Schools Buckingham
Middle Schools Holicong
High Schools Central Bucks High School East
School District Central Bucks
Others
Senior Community No
Tax ID 06-018-010-019
Ownership Fee Simple
SqFt Source Assessor
Acceptable Financing Cash, Conventional, Negotiable
Horse Property N
Listing Terms Cash, Conventional, Negotiable
Financing Cash,Conventional,Negotiable
Special Listing Condition Standard
Read Less

Bought with David C Cary • Salomon Realty LLC
GET MORE INFORMATION




