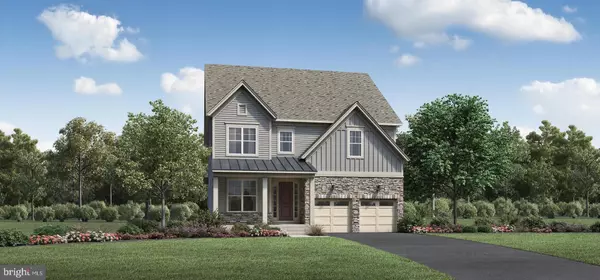For more information regarding the value of a property, please contact us for a free consultation.
139 MAGGIE LN Chester Springs, PA 19425
Want to know what your home might be worth? Contact us for a FREE valuation!

Our team is ready to help you sell your home for the highest possible price ASAP
Key Details
Sold Price $703,489
Property Type Single Family Home
Sub Type Detached
Listing Status Sold
Purchase Type For Sale
Square Footage 3,072 sqft
Price per Sqft $229
Subdivision Chester Springs Crossing
MLS Listing ID PACT511926
Sold Date 08/31/21
Style Traditional,Contemporary
Bedrooms 4
Full Baths 3
Half Baths 1
HOA Fees $127/mo
HOA Y/N Y
Abv Grd Liv Area 3,072
Originating Board BRIGHT
Year Built 2020
Tax Year 2020
Lot Size 7,500 Sqft
Acres 0.17
Lot Dimensions 75X100
Property Description
Open Floor Plan, Walk-in Pantry, 2nd Floor Master, Dining Room, Living Room, StudyWell-designed urban living. The Forge's welcoming covered porch and inviting foyer open immediately to a generous flex space, with views of the spacious casual dining area and great room with rear yard access. The well-equipped gourmet kitchen is complete with a large center island with breakfast bar, plenty of counter and cabinet space, and ample walk-in pantry. The sophisticated master bedroom is enhanced by an elegant tray ceiling, dual walk-in closets, and spa-like master bath with dual vanities, large luxe glass-enclosed shower with seat and drying area, and private water closet. Sizable secondary bedrooms feature walk-in closets, one with private full bath, two with shared full hall bath with dual-sink vanity. Additional highlights include a convenient powder room and mud room, centrally located laundry, and additional storage. Open kitchen and casual dining area are perfect for entertaining friends and family Spacious master bedroom with spa like shower Secondary bedrooms have plenty of storage with walk in closets
Location
State PA
County Chester
Area Upper Uwchlan Twp (10332)
Zoning RESIDENTIAL
Direction West
Rooms
Other Rooms Dining Room, Primary Bedroom, Bedroom 2, Bedroom 3, Bedroom 4, Kitchen, Great Room, Bonus Room
Basement Daylight, Full
Interior
Interior Features Family Room Off Kitchen, Floor Plan - Open, Formal/Separate Dining Room, Kitchen - Eat-In, Pantry, Recessed Lighting, Upgraded Countertops, Walk-in Closet(s), Wood Floors
Hot Water Natural Gas
Cooling Central A/C
Flooring Ceramic Tile, Fully Carpeted, Hardwood
Equipment Humidifier, Microwave, Stainless Steel Appliances, Energy Efficient Appliances, Dryer - Electric, Cooktop, Built-In Microwave
Fireplace N
Window Features Double Pane,Energy Efficient,ENERGY STAR Qualified,Insulated,Low-E,Screens,Vinyl Clad
Appliance Humidifier, Microwave, Stainless Steel Appliances, Energy Efficient Appliances, Dryer - Electric, Cooktop, Built-In Microwave
Heat Source Natural Gas
Laundry Upper Floor
Exterior
Garage Garage - Front Entry
Garage Spaces 2.0
Utilities Available Natural Gas Available, Sewer Available, Water Available, Cable TV Available, Electric Available
Amenities Available Bike Trail, Jog/Walk Path, Other
Waterfront N
Water Access N
View Scenic Vista
Roof Type Composite
Accessibility Doors - Lever Handle(s), 2+ Access Exits, Level Entry - Main
Parking Type Attached Garage, Driveway
Attached Garage 2
Total Parking Spaces 2
Garage Y
Building
Lot Description Backs - Open Common Area, Premium
Story 2
Foundation Concrete Perimeter
Sewer Public Sewer
Water Public
Architectural Style Traditional, Contemporary
Level or Stories 2
Additional Building Above Grade
Structure Type Dry Wall,9'+ Ceilings
New Construction Y
Schools
Elementary Schools Springton Manor
Middle Schools Lionville
High Schools Downingtown High School East Campus
School District Downingtown Area
Others
Pets Allowed Y
HOA Fee Include Common Area Maintenance
Senior Community No
Tax ID NO TAX RECORD
Ownership Fee Simple
SqFt Source Estimated
Special Listing Condition Standard
Pets Description No Pet Restrictions
Read Less

Bought with Linda Lami • Toll Brothers
GET MORE INFORMATION




