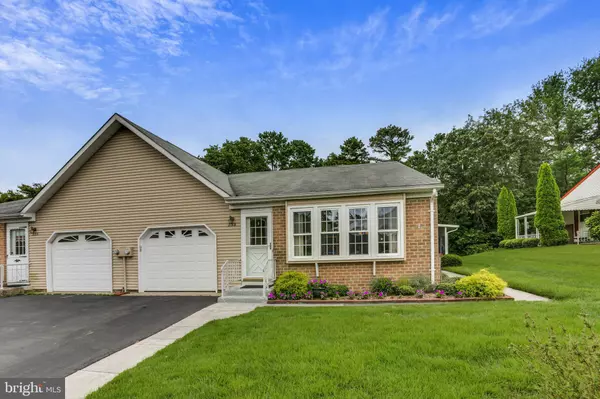For more information regarding the value of a property, please contact us for a free consultation.
23-B BIRCHWOOD DR #B Manchester Township, NJ 08759
Want to know what your home might be worth? Contact us for a FREE valuation!

Our team is ready to help you sell your home for the highest possible price ASAP
Key Details
Sold Price $140,000
Property Type Single Family Home
Sub Type Twin/Semi-Detached
Listing Status Sold
Purchase Type For Sale
Square Footage 1,392 sqft
Price per Sqft $100
Subdivision Crestwood Village - 5
MLS Listing ID NJOC400530
Sold Date 09/30/20
Style Villa,Ranch/Rambler
Bedrooms 2
Full Baths 2
HOA Fees $160/mo
HOA Y/N Y
Abv Grd Liv Area 1,392
Originating Board BRIGHT
Year Built 1979
Annual Tax Amount $1,816
Tax Year 2019
Lot Dimensions 50.00 x 110.00
Property Description
Lovely well maintained and recently upgraded open concept 2 bedroom 2 bath home in Crestwood 5! Walk right in to the front den featuring lots of windows that can be a great office or sitting room and has french doors that open to the Living room and Dining room . Both bedrooms are nice sized and have plenty of storage space with 2 closets in each! Bathrooms have been recently updated as well. All windows and garage door have been replaced recently. Newer carpet and laminate floors. HVAC, water heater and most kitchen appliances are newer. Crawl space has vapor barrier & sump pump to prevent mold or moisture. All of this, large screened in porch, sprinklers on private well water and gas lines are in the street for hookup! Make your appointment today!
Location
State NJ
County Ocean
Area Manchester Twp (21519)
Zoning RC
Rooms
Other Rooms Living Room, Dining Room, Primary Bedroom, Kitchen, Den, Bedroom 1, Bathroom 1, Primary Bathroom
Main Level Bedrooms 2
Interior
Interior Features Attic, Ceiling Fan(s), Combination Dining/Living, Floor Plan - Open, Kitchen - Eat-In, Primary Bath(s), Solar Tube(s), Sprinkler System
Hot Water None
Heating Baseboard - Electric
Cooling Central A/C, Ceiling Fan(s)
Flooring Carpet, Laminated
Equipment Cooktop, Dishwasher, Dryer, Washer, Microwave
Appliance Cooktop, Dishwasher, Dryer, Washer, Microwave
Heat Source Electric
Exterior
Exterior Feature Screened, Patio(s)
Garage Garage Door Opener
Garage Spaces 1.0
Amenities Available Club House, Exercise Room
Waterfront N
Water Access N
Roof Type Shingle
Accessibility None
Porch Screened, Patio(s)
Parking Type Attached Garage, Driveway
Attached Garage 1
Total Parking Spaces 1
Garage Y
Building
Story 1
Sewer Public Sewer
Water Public
Architectural Style Villa, Ranch/Rambler
Level or Stories 1
Additional Building Above Grade, Below Grade
New Construction N
Others
HOA Fee Include Common Area Maintenance,Bus Service,Lawn Maintenance,Snow Removal,Trash
Senior Community Yes
Age Restriction 55
Tax ID 19-00075 118-00014
Ownership Fee Simple
SqFt Source Assessor
Acceptable Financing Cash, Conventional, VA, FHA
Listing Terms Cash, Conventional, VA, FHA
Financing Cash,Conventional,VA,FHA
Special Listing Condition Standard
Read Less

Bought with Non Member • Non Subscribing Office
GET MORE INFORMATION




