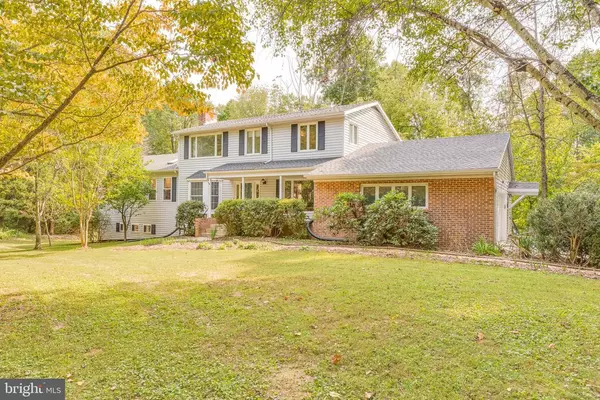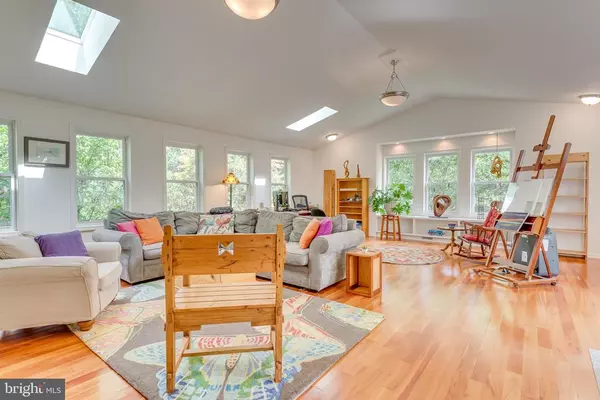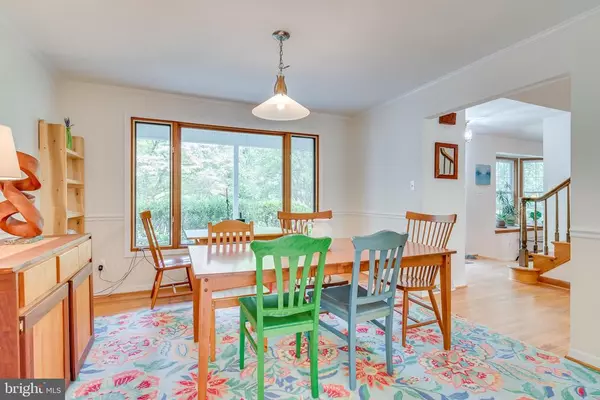For more information regarding the value of a property, please contact us for a free consultation.
87 MERIDITH LN Shepherdstown, WV 25443
Want to know what your home might be worth? Contact us for a FREE valuation!

Our team is ready to help you sell your home for the highest possible price ASAP
Key Details
Sold Price $478,443
Property Type Single Family Home
Sub Type Detached
Listing Status Sold
Purchase Type For Sale
Square Footage 2,918 sqft
Price per Sqft $163
Subdivision Willowdale
MLS Listing ID WVJF139634
Sold Date 10/29/20
Style Colonial
Bedrooms 4
Full Baths 2
Half Baths 1
HOA Fees $25/ann
HOA Y/N Y
Abv Grd Liv Area 2,918
Originating Board BRIGHT
Year Built 1979
Annual Tax Amount $2,403
Tax Year 2019
Lot Size 3.100 Acres
Acres 3.1
Property Description
*Multiple Offers in Hand. Should be ratified today 9/21/2020. In the sought after Willowdale neighborhood, this spacious artistically re-designed multi level home is a heartfelt love letter from the owners, honoring natural surroundings, space for family, entertaining and creative possibilities of all kinds; especially those who deeplyappreciate the tranquil carefully tended wooded/landscapedlocation in a private 3 + acre setting only 3 minutes' drive to Shepherdstown village and University. Every aspect of the 4 bdrm, 2 1/2 bath home and two story studio/shop addition is beautifully thought out and move in ready. An incredible two story 24' x 28' high-end addition to the home has been created to accommodate the varied pursuits of the artist, sculptor, wood worker/cabinetmakercouple who resided here. The top level of the addition, three wide steps up from the home's cozy living room to a landing w/french doors, features cathedral ceilings, huge windows all around, ample cabinets and floor to ceiling shelving, gorgeous cherrywood flooring and walk-in closet/storage area w/more built- ins.The bottom level of this addition is a separate shop with 100 amp service and wide garage style door opening to the back of the property, w interior access to the home's enormous unfinished basement. Enjoy the peaceful winding road into Willowdale to an asphalt driveway onto the home's beautiful private wooded property, bringing you to a double car garage and wide custom landscaped brick walkway leading to the front entrance. The large covered concrete front porch has a custom designed, porch-long brick planter w/thrivinghosta garden. The gracious high ceilinged entrance foyer leads into the main level family room, separate dining room, step down living room w/ all brick-floor-to ceiling wood burning fireplace, mantle and hearth. A separate screened enclosed deck is just off the living room through sliding doors and offers serene view of the woods. Enjoy wood flooring and tiles throughout the home. An open, gracefully banistered wood stair leads to the upper level hallway. overlooking the front foyer. Four bedrooms, and two full baths w/ upgrades are on the upper level. The largest primary bedroom has its own full bath and special upgraded shower, w/custom-tiled built in seating and multiple level waterjets. The large light filled upgraded kitchen, w/ mini greenhouse bump-out above deep stainless sink, is open to a casual dining area w/sliding door access to the entertaining deck and view of the woods. Also featured are granite counters, ample wood cabinets, oversized tile floors, storage pantry, access to a large separate tiled mud room, 1/2 bath, laundry room , side doors to outside of home, and separate interior entrance to garage. Designer lighting features are another aesthetic bonus! Every room of this home has an unobstructed view of trees and woods. Interior stairs from the home's main level lead to an enormous unfinished walk out basement area, a whole house water softening system, and utilities. Storage space galore! You can walk out from basement to extra exterior enclosed lower level storage and back yard garden areas encircled by trees. 3 heat pumps serve the differentzones of the home; an important and efficient feature. There are over 20 types of mature trees, mature flowering Rhododendron, and low maintenance ground covering plantings on the well cared for landscaped grounds, & the secluded property backs to unseen Shepherd Univ property soccerfields, the Potts Woods Nature Preserve area, including walking trails, as well as being situated at the end of tranquil Meredith Lane. This offering is the owners' love made visible......a work of "art and soul" in a private restorative landscape, yet close to all recreation, shops, historic areas, restaurants and University activities.
Location
State WV
County Jefferson
Zoning 101
Direction Northeast
Rooms
Basement Full, Unfinished
Main Level Bedrooms 4
Interior
Interior Features Window Treatments, Ceiling Fan(s), Water Treat System
Hot Water Electric
Heating Heat Pump(s)
Cooling Central A/C
Fireplaces Number 2
Equipment Built-In Microwave, Dryer - Electric, Washer, Cooktop, Dishwasher, Disposal, Freezer, Humidifier, Refrigerator, Icemaker, Stove
Appliance Built-In Microwave, Dryer - Electric, Washer, Cooktop, Dishwasher, Disposal, Freezer, Humidifier, Refrigerator, Icemaker, Stove
Heat Source Electric
Exterior
Parking Features Additional Storage Area, Inside Access, Garage - Side Entry
Garage Spaces 2.0
Utilities Available Cable TV Available
Water Access N
Roof Type Asphalt
Accessibility None
Attached Garage 2
Total Parking Spaces 2
Garage Y
Building
Story 2
Foundation Slab
Sewer On Site Septic
Water Public
Architectural Style Colonial
Level or Stories 2
Additional Building Above Grade, Below Grade
New Construction N
Schools
Elementary Schools Shepherdstown
Middle Schools Shepherdstown
High Schools Jefferson
School District Jefferson County Schools
Others
Pets Allowed Y
HOA Fee Include Snow Removal
Senior Community No
Tax ID 095001700000000
Ownership Fee Simple
SqFt Source Estimated
Acceptable Financing Cash, Conventional, FHA, USDA, VA
Listing Terms Cash, Conventional, FHA, USDA, VA
Financing Cash,Conventional,FHA,USDA,VA
Special Listing Condition Standard
Pets Allowed No Pet Restrictions
Read Less

Bought with Tara Sanders Lowe • 4 State Real Estate LLC



