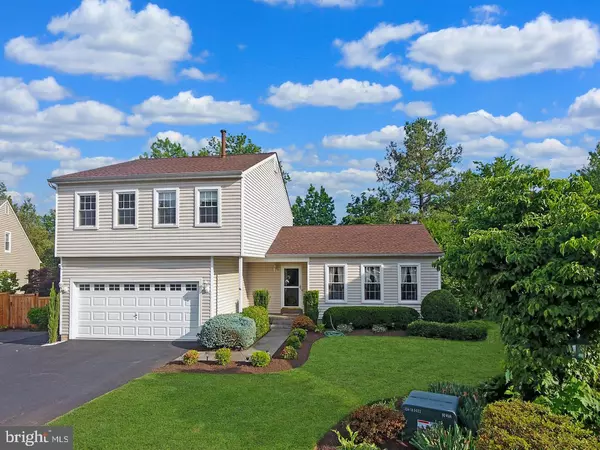For more information regarding the value of a property, please contact us for a free consultation.
14401 FILLY CT Centreville, VA 20120
Want to know what your home might be worth? Contact us for a FREE valuation!

Our team is ready to help you sell your home for the highest possible price ASAP
Key Details
Sold Price $700,000
Property Type Single Family Home
Sub Type Detached
Listing Status Sold
Purchase Type For Sale
Square Footage 2,500 sqft
Price per Sqft $280
Subdivision Belle Pond Farm
MLS Listing ID VAFX1209596
Sold Date 07/30/21
Style Colonial
Bedrooms 3
Full Baths 3
HOA Fees $10/ann
HOA Y/N Y
Abv Grd Liv Area 1,750
Originating Board BRIGHT
Year Built 1983
Annual Tax Amount $5,697
Tax Year 2020
Lot Size 9,197 Sqft
Acres 0.21
Property Description
Few homes compare to this superbly crafted 3-bed, 3-bath Belle Pond Farm home. You will be blown away by this lushly landscaped property and the meticulous attention to detail and countless upgrades in this Centreville home. Situated at the end of a cul-de-sac, the location is ideal for indoor-outdoor living and entertainment.
This 2500+ sq. ft. home welcomes you with a large foyer, formal living room, and dining room. The renovated gourmet kitchen has custom frost cabinets that highlight ample granite countertops. The kitchen features continue with a large gas range, stainless-steel appliances (2015/21), a gorgeous backsplash. Just off the kitchen, you are led into the cozy family room. Step out of the family room onto your large Trex deck (2016) with retractable awning to take in awe-inspiring backyard views.
The serene primary suite features a spacious, sunny bedroom with a large walk-in closet. The luxurious bath likens to an upscale spa and is equipped with a 2-person shower and vanity with double sinks. Guests will love the comfortable beds and baths, which are equally impressive and well-appointed. An upstairs laundry room (2018 appliances) completes the upper level.
The generous finished basement offers additional sleeping quarters, a full bath, a large recreation room with a brand new gas fireplace (2021), a kitchenette with a built-in dishwasher, a separate wet bar, a large storage room, and a walk-out exit.
Nothing beats grilling out on the patio, enjoying sunsets, or entertaining in the private pool! The pool is well maintained with service already taken care of through the end of the 2021 season. The hardscaping (2017) surrounding the pool makes hosting private pool parties all summer a breeze! Beyond the fence, you have large green communal spaces to enjoy!
You are close to shopping, dining, and major commuter routes 28, 29, 66. No detail is left unturned in this lovingly maintained home in beautiful Centreville, VA.
Location
State VA
County Fairfax
Zoning 131
Rooms
Basement Connecting Stairway, Daylight, Full, Fully Finished, Heated, Improved, Interior Access, Outside Entrance, Rear Entrance, Walkout Level, Windows
Interior
Interior Features Ceiling Fan(s), Dining Area, Family Room Off Kitchen, Floor Plan - Open, Formal/Separate Dining Room, Kitchen - Eat-In, Primary Bath(s), Upgraded Countertops, Wood Floors
Hot Water Natural Gas
Heating Forced Air
Cooling Ceiling Fan(s), Central A/C
Fireplaces Number 1
Fireplaces Type Fireplace - Glass Doors, Gas/Propane, Mantel(s)
Equipment Built-In Microwave, Dishwasher, Disposal, Dryer, Exhaust Fan, Icemaker, Microwave, Oven/Range - Gas, Refrigerator, Stainless Steel Appliances, Stove, Washer, Water Heater
Fireplace Y
Window Features Double Pane,Screens
Appliance Built-In Microwave, Dishwasher, Disposal, Dryer, Exhaust Fan, Icemaker, Microwave, Oven/Range - Gas, Refrigerator, Stainless Steel Appliances, Stove, Washer, Water Heater
Heat Source Natural Gas
Exterior
Exterior Feature Patio(s), Deck(s)
Parking Features Garage - Front Entry, Garage Door Opener, Inside Access
Garage Spaces 2.0
Fence Rear
Pool In Ground
Water Access N
View Garden/Lawn, Trees/Woods
Roof Type Composite,Shingle
Accessibility None
Porch Patio(s), Deck(s)
Attached Garage 2
Total Parking Spaces 2
Garage Y
Building
Lot Description Cul-de-sac, Landscaping, Premium, Trees/Wooded
Story 2
Sewer Public Sewer
Water Public
Architectural Style Colonial
Level or Stories 2
Additional Building Above Grade, Below Grade
New Construction N
Schools
Elementary Schools Cub Run
Middle Schools Stone
High Schools Westfield
School District Fairfax County Public Schools
Others
Senior Community No
Tax ID 0541 15 0028
Ownership Fee Simple
SqFt Source Assessor
Security Features Main Entrance Lock,Smoke Detector
Special Listing Condition Standard
Read Less

Bought with Pelin Basiliko • RE/MAX 100



