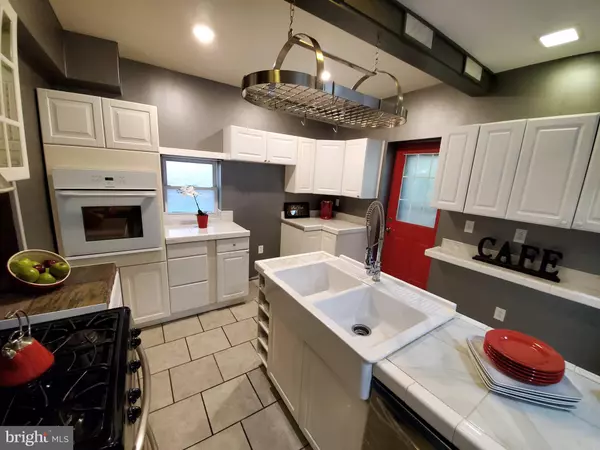For more information regarding the value of a property, please contact us for a free consultation.
5305 W GIRARD AVE Philadelphia, PA 19131
Want to know what your home might be worth? Contact us for a FREE valuation!

Our team is ready to help you sell your home for the highest possible price ASAP
Key Details
Sold Price $210,000
Property Type Townhouse
Sub Type Interior Row/Townhouse
Listing Status Sold
Purchase Type For Sale
Square Footage 2,212 sqft
Price per Sqft $94
Subdivision Carroll Park
MLS Listing ID PAPH2025850
Sold Date 11/01/21
Style AirLite
Bedrooms 5
Full Baths 1
Half Baths 1
HOA Y/N N
Abv Grd Liv Area 2,212
Originating Board BRIGHT
Year Built 1925
Annual Tax Amount $1,258
Tax Year 2021
Lot Size 1,328 Sqft
Acres 0.03
Lot Dimensions 16.00 x 83.00
Property Description
For your consideration is this rarely available, beautifully updated, 3 story Victorian-styled Townhouse with 5 bedrooms, 1.5 bathrooms, and more than 2,200 square feet of living space. This one has all the Charm and Elegance of homes from a bygone era but has been beautifully updated to suit today's modern lifestyle. There is an open front porch that leads to a freshly painted (2021) vestibule with marble tile and custom raised wood panels (2019 +/-). Most of the interior of the property has been freshly painted (2021). The Great/Living Room is Huge with its ceiling track lighting, located just above the custom-made mantle (2019 +/-). There's also a beautiful white wrought iron fire screen, and a glass/crystal chandelier. You'll also find an updated half bathroom (2019 +/-) with marble tiled flooring located between the Great Room and the Dining Room. The Dining Room is quite large with a huge built-in corner hutch, crown molding, and custom wood details! There is a stunning, eat-in, Gourmet-styled kitchen that would be any chef's dream! The kitchen has a custom-made, built-in banquet bench, glass & white cabinets, White Farm Sink, Pot Filler, Wine Rack, Slate Backsplash, Wall Oven, an abundance of countertop space, along with custom recessed lighting! You'll see a Full Bathroom, Laundry Area, and 3 good-sized bedrooms on the 2nd-floor, including the Main Bedroom. The Main Bedroom is huge and has been updated with cut-out Niches above the Mirrored Closet Doors (2021), a Custom Mantle, Recessed lighting, a Custom-built Tray Ceiling (2019 +/-) with additional lighting (2019 +/-), and New Carpeting (2021) has just been installed! Also, new carpeting has been installed in all bedrooms on the 2nd-floor, along with the hallway, and both stairs (2021)! The Full Bathroom has Slate Flooring and has been expanded to include a convenient 2nd-floor laundry area! The 3rd-floor has two spacious bedrooms. Did I mention that the Seller is also offering a one-year Home Warranty? Add this one to your next tour, you won't be disappointed! This beautiful property is being sold As-is!
Location
State PA
County Philadelphia
Area 19131 (19131)
Zoning RM1
Rooms
Other Rooms Living Room, Dining Room, Bedroom 2, Bedroom 3, Bedroom 4, Bedroom 5, Kitchen, Bedroom 1, Laundry, Bathroom 1
Basement Unfinished
Interior
Interior Features Carpet, Recessed Lighting, Kitchen - Island, Kitchen - Gourmet, Formal/Separate Dining Room, Kitchen - Eat-In, Kitchen - Table Space, Pantry, Tub Shower
Hot Water Natural Gas
Heating Forced Air
Cooling Central A/C, Window Unit(s)
Flooring Carpet, Ceramic Tile, Marble, Wood
Equipment Dishwasher, Dual Flush Toilets, Oven/Range - Gas, Stainless Steel Appliances, Water Heater
Window Features Bay/Bow
Appliance Dishwasher, Dual Flush Toilets, Oven/Range - Gas, Stainless Steel Appliances, Water Heater
Heat Source Natural Gas
Laundry Upper Floor
Exterior
Exterior Feature Porch(es)
Fence Panel, Rear
Waterfront N
Water Access N
Accessibility None
Porch Porch(es)
Parking Type On Street
Garage N
Building
Story 3
Foundation Permanent
Sewer Public Sewer
Water Public
Architectural Style AirLite
Level or Stories 3
Additional Building Above Grade, Below Grade
New Construction N
Schools
School District The School District Of Philadelphia
Others
Pets Allowed Y
Senior Community No
Tax ID 442091900
Ownership Fee Simple
SqFt Source Assessor
Acceptable Financing Cash, Conventional, FHA, VA
Horse Property N
Listing Terms Cash, Conventional, FHA, VA
Financing Cash,Conventional,FHA,VA
Special Listing Condition Standard
Pets Description No Pet Restrictions
Read Less

Bought with Non Member • Non Subscribing Office
GET MORE INFORMATION




