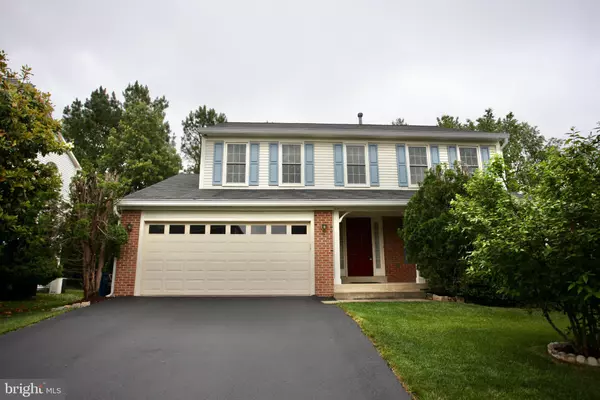For more information regarding the value of a property, please contact us for a free consultation.
14413 SYLVAN GLADE DR North Potomac, MD 20878
Want to know what your home might be worth? Contact us for a FREE valuation!

Our team is ready to help you sell your home for the highest possible price ASAP
Key Details
Sold Price $885,000
Property Type Single Family Home
Sub Type Detached
Listing Status Sold
Purchase Type For Sale
Square Footage 3,128 sqft
Price per Sqft $282
Subdivision Stonebridge
MLS Listing ID MDMC760808
Sold Date 07/27/21
Style Colonial
Bedrooms 4
Full Baths 3
Half Baths 1
HOA Fees $63/ann
HOA Y/N Y
Abv Grd Liv Area 2,328
Originating Board BRIGHT
Year Built 1989
Annual Tax Amount $7,492
Tax Year 2021
Lot Size 9,374 Sqft
Acres 0.22
Property Description
Rarely found 4 Bed 3.5 Bath colonial located in sought-after Stonebridge community. Large front shaded porch. Awaiting you is a two-story foyer when entering the house. Gleaming hardwood floor on the main and second floor. A fresh coat of paint. Renovated kitchen with stainless steel appliances and quartz countertop. Newer Pella Windows. Basement has a full bath and a spacious recreation room. Walkup basement staircase next to the new deck. Vaulted ceilings in the master suite comes with designer master bathroom. Double-sink vanity and Kohler free standing tub. Frameless shower door. Community pool, tennis courts, soccer field, and baseball field. Sidewalks thru out the neighborhood perfectly for walking pets, strolling, and jogging. Walking distance to Elementary School. Mins drive to Trader Joes, Giant, restaurants, and I270 & I370. It won't last long.
Location
State MD
County Montgomery
Zoning PD3
Rooms
Basement Space For Rooms, Walkout Stairs, Partially Finished, Daylight, Partial
Interior
Hot Water Natural Gas
Cooling Central A/C
Fireplaces Number 1
Heat Source Natural Gas
Exterior
Parking Features Garage Door Opener, Inside Access
Garage Spaces 2.0
Amenities Available Pool - Outdoor, Tennis Courts, Baseball Field, Soccer Field, Tot Lots/Playground
Water Access N
Roof Type Shingle
Accessibility None
Attached Garage 2
Total Parking Spaces 2
Garage Y
Building
Story 3
Sewer Public Sewer
Water Public
Architectural Style Colonial
Level or Stories 3
Additional Building Above Grade, Below Grade
New Construction N
Schools
Elementary Schools Stone Mill
Middle Schools Cabin John
High Schools Thomas S. Wootton
School District Montgomery County Public Schools
Others
HOA Fee Include Pool(s),Recreation Facility,Trash
Senior Community No
Tax ID 160602649630
Ownership Fee Simple
SqFt Source Assessor
Special Listing Condition Standard
Read Less

Bought with Ning Zhi • Hometown Elite Realty LLC



