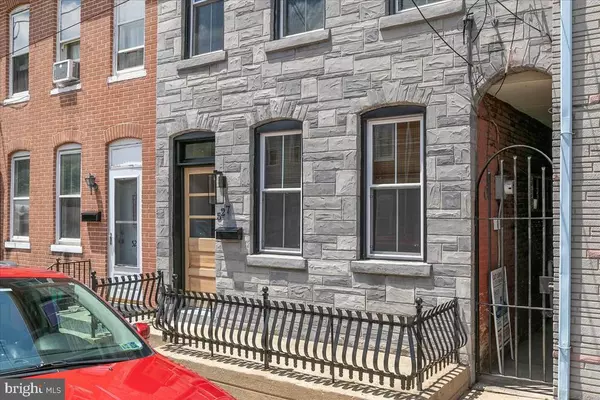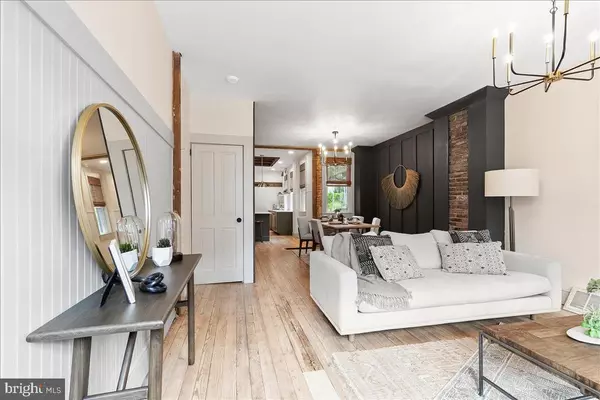For more information regarding the value of a property, please contact us for a free consultation.
527 POPLAR ST Lancaster, PA 17603
Want to know what your home might be worth? Contact us for a FREE valuation!

Our team is ready to help you sell your home for the highest possible price ASAP
Key Details
Sold Price $250,000
Property Type Townhouse
Sub Type Interior Row/Townhouse
Listing Status Sold
Purchase Type For Sale
Square Footage 1,553 sqft
Price per Sqft $160
Subdivision Cabbage Hill
MLS Listing ID PALA182026
Sold Date 06/22/21
Style Colonial
Bedrooms 3
Full Baths 1
Half Baths 1
HOA Y/N N
Abv Grd Liv Area 1,553
Originating Board BRIGHT
Year Built 1880
Annual Tax Amount $2,099
Tax Year 2020
Lot Size 1,307 Sqft
Acres 0.03
Lot Dimensions 0.00 x 0.00
Property Description
This absolutely stunning Lancaster City townhome renovation is a wonderful representation of blending new world modern finishes with old world charm. Some original features of this 1880's Cabbage Hill home were restored to their former beauty, such as the hardwood flooring throughout the home, the wood posts and beams, and an old cast iron laundry sink and cabinet. With all new windows, brand new kitchen with quartz counters, stainless steel gas appliances, new furnace and central air, new gas water heater, newly refinished hardwood floors, brand new bathroom complete with a beautiful stand alone soaking tub, tile shower, and double vanity - there is plenty of style and piece of mind.
Location
State PA
County Lancaster
Area Lancaster City (10533)
Zoning R3
Rooms
Other Rooms Living Room, Dining Room, Primary Bedroom, Bedroom 2, Bedroom 3, Kitchen, Laundry, Full Bath, Half Bath
Basement Partial
Interior
Interior Features Built-Ins, Dining Area, Exposed Beams, Floor Plan - Open, Kitchen - Island, Soaking Tub, Upgraded Countertops, Wood Floors
Hot Water Natural Gas
Heating Forced Air, Baseboard - Electric
Cooling Central A/C
Flooring Hardwood, Ceramic Tile
Equipment Oven/Range - Gas, Dishwasher
Window Features Double Hung,Double Pane,Low-E
Appliance Oven/Range - Gas, Dishwasher
Heat Source Natural Gas
Laundry Main Floor
Exterior
Fence Chain Link
Water Access N
Accessibility None
Garage N
Building
Story 2.5
Foundation Stone
Sewer Public Sewer
Water Public
Architectural Style Colonial
Level or Stories 2.5
Additional Building Above Grade, Below Grade
New Construction N
Schools
School District School District Of Lancaster
Others
Senior Community No
Tax ID 338-14589-0-0000
Ownership Fee Simple
SqFt Source Assessor
Special Listing Condition Standard
Read Less

Bought with Caitlin Carpenter • Keller Williams Elite



