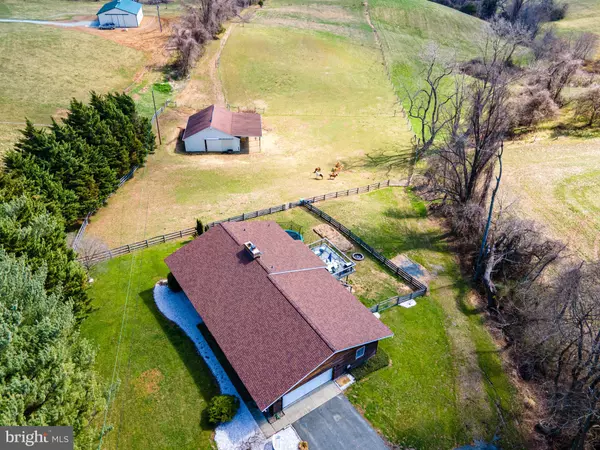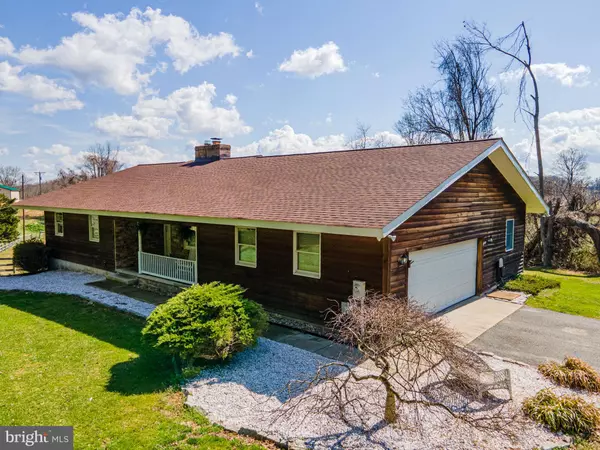For more information regarding the value of a property, please contact us for a free consultation.
2539 JOHNSON MILL RD Forest Hill, MD 21050
Want to know what your home might be worth? Contact us for a FREE valuation!

Our team is ready to help you sell your home for the highest possible price ASAP
Key Details
Sold Price $615,000
Property Type Single Family Home
Sub Type Detached
Listing Status Sold
Purchase Type For Sale
Square Footage 2,342 sqft
Price per Sqft $262
Subdivision None Available
MLS Listing ID MDHR258148
Sold Date 05/25/21
Style Ranch/Rambler
Bedrooms 3
Full Baths 2
Half Baths 1
HOA Y/N N
Abv Grd Liv Area 2,342
Originating Board BRIGHT
Year Built 1994
Annual Tax Amount $3,883
Tax Year 2020
Lot Size 8.670 Acres
Acres 8.67
Property Description
Welcome to Aces Acres, your very own slice of paradise! Gently rolling hills feature expansive pastures and several wooded acres straddling Stout Bottle Creek. California Ranch finished in cedar with a welcoming stone porch. This home features a generous living area off the kitchen with soaring ceilings and 2-sided brick fireplace, leading to the deck that takes advantage of the inspiring view. Large five stall barn boasting a tac room, hay loft as well as water and electricity. Four separate paddocks and plenty of room to ride. Don't just buy a home, buy a lifestyle! Bring your toys and your animals, don't have animals… the ponies want to stay! Not only are they well-mannered, they fulfill county requirements for the special agricultural zoning!
Location
State MD
County Harford
Zoning AG
Rooms
Other Rooms Living Room, Dining Room, Primary Bedroom, Bedroom 2, Bedroom 3, Kitchen, Family Room, Basement, Bathroom 2, Primary Bathroom, Half Bath
Basement Unfinished, Sump Pump, Walkout Level, Interior Access, Outside Entrance
Main Level Bedrooms 3
Interior
Interior Features Breakfast Area, Ceiling Fan(s), Combination Dining/Living, Combination Kitchen/Dining, Dining Area, Entry Level Bedroom, Family Room Off Kitchen, Kitchen - Eat-In, Pantry, Primary Bath(s), Wood Floors
Hot Water Electric
Heating Forced Air
Cooling Ceiling Fan(s), Central A/C
Flooring Hardwood, Ceramic Tile
Fireplaces Number 1
Fireplaces Type Brick, Screen, Wood
Equipment Dishwasher, Dryer, Exhaust Fan, Oven/Range - Electric, Refrigerator, Stainless Steel Appliances, Washer, Water Heater
Furnishings No
Fireplace Y
Appliance Dishwasher, Dryer, Exhaust Fan, Oven/Range - Electric, Refrigerator, Stainless Steel Appliances, Washer, Water Heater
Heat Source Oil
Exterior
Exterior Feature Deck(s), Patio(s), Porch(es)
Parking Features Garage - Side Entry
Garage Spaces 12.0
Fence Wood, Split Rail
Water Access N
View Pasture, Panoramic, Scenic Vista, Trees/Woods
Accessibility None
Porch Deck(s), Patio(s), Porch(es)
Attached Garage 2
Total Parking Spaces 12
Garage Y
Building
Story 2
Sewer Septic = # of BR, Septic Exists
Water Well
Architectural Style Ranch/Rambler
Level or Stories 2
Additional Building Above Grade, Below Grade
Structure Type Cathedral Ceilings,Dry Wall,Vaulted Ceilings
New Construction N
Schools
Elementary Schools Forest Hill
Middle Schools North Harford
High Schools North Harford
School District Harford County Public Schools
Others
Pets Allowed Y
Senior Community No
Tax ID 1303192156
Ownership Fee Simple
SqFt Source Assessor
Acceptable Financing Cash, FHA, Conventional, USDA, VA
Horse Property Y
Horse Feature Paddock, Stable(s)
Listing Terms Cash, FHA, Conventional, USDA, VA
Financing Cash,FHA,Conventional,USDA,VA
Special Listing Condition Standard
Pets Allowed No Pet Restrictions
Read Less

Bought with NON MEMBER • Non Subscribing Office



