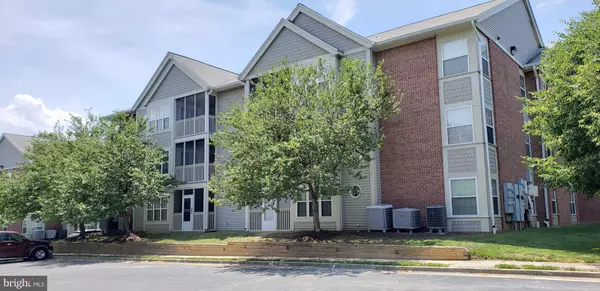For more information regarding the value of a property, please contact us for a free consultation.
6511 CLEAR DROP WAY #204 Glen Burnie, MD 21060
Want to know what your home might be worth? Contact us for a FREE valuation!

Our team is ready to help you sell your home for the highest possible price ASAP
Key Details
Sold Price $184,900
Property Type Condo
Sub Type Condo/Co-op
Listing Status Sold
Purchase Type For Sale
Square Footage 976 sqft
Price per Sqft $189
Subdivision Cromwell Fountain
MLS Listing ID MDAA436694
Sold Date 07/14/20
Style Contemporary,Other
Bedrooms 2
Full Baths 2
Condo Fees $225/mo
HOA Y/N N
Abv Grd Liv Area 976
Originating Board BRIGHT
Year Built 1997
Annual Tax Amount $1,728
Tax Year 2019
Property Description
Amazingly renovated 2 bedroom 2 full bath second level condo in Cromwell Fountain III. This property boast high end updates with well-appointed Kitchen for the most discerning cooks offers black stainless-steel appliances, granite counters, premium cabinetry overlooking eat in Kitchen. Kitchen opens to spacious stately Dining and Living Rooms. This condo s concept continues throughout the condo with hardwood floors ('20). Sliders leading from Living room invites one to privacy of in back of cul-de-sac overlooking large common area. With nicely manicured common area, ample parking, and screened in porch you'll enjoy a perfect setting for private relaxing and entertaining both inside and out. Fantastic community including: walking trails, in-ground pool, kiddie pool, tot lot, and tennis court. All of these wonderful features of the property and amazing community amenities are enhanced with saving of built-in, new updates, energy-efficient features throughout including Energy Star qualified black stainless steel appliances ('20), granite counters and cabinets ('19), Carrier Infinite HVAC ('19), HWT ('17), PVC Decking & Screened Porch ('18). Don't hesitate. Call today for your private tour!!
Location
State MD
County Anne Arundel
Zoning R15
Rooms
Main Level Bedrooms 2
Interior
Interior Features Breakfast Area, Ceiling Fan(s), Combination Kitchen/Dining, Dining Area, Family Room Off Kitchen, Floor Plan - Open, Kitchen - Eat-In, Kitchen - Gourmet, Primary Bath(s), Pantry, Recessed Lighting, Wood Floors
Hot Water Electric
Heating Central, Heat Pump(s)
Cooling Central A/C
Flooring Hardwood, Laminated, Ceramic Tile
Equipment Built-In Microwave, Dishwasher, Disposal, Dryer, Refrigerator, Stove, Washer - Front Loading, Water Heater
Fireplace N
Appliance Built-In Microwave, Dishwasher, Disposal, Dryer, Refrigerator, Stove, Washer - Front Loading, Water Heater
Heat Source Electric
Laundry Main Floor
Exterior
Exterior Feature Screened, Porch(es)
Utilities Available DSL Available
Amenities Available Basketball Courts, Bike Trail, Club House, Common Grounds, Jog/Walk Path, Picnic Area, Pool - Outdoor, Tot Lots/Playground, Tennis Courts, Other
Water Access N
View Street, Trees/Woods
Roof Type Architectural Shingle
Accessibility None
Porch Screened, Porch(es)
Garage N
Building
Lot Description Cleared, Backs - Open Common Area
Story 2
Unit Features Garden 1 - 4 Floors
Sewer Public Sewer
Water Public
Architectural Style Contemporary, Other
Level or Stories 2
Additional Building Above Grade, Below Grade
New Construction N
Schools
School District Anne Arundel County Public Schools
Others
Pets Allowed N
HOA Fee Include Common Area Maintenance,Ext Bldg Maint,Management,Parking Fee,Pool(s),Road Maintenance,Snow Removal,Other
Senior Community No
Tax ID 020515190093378
Ownership Condominium
Security Features Intercom,Main Entrance Lock,Monitored
Acceptable Financing Cash, Conventional, FHA, VA
Horse Property N
Listing Terms Cash, Conventional, FHA, VA
Financing Cash,Conventional,FHA,VA
Special Listing Condition Standard
Read Less

Bought with Molly Reed • Red Cedar Real Estate, LLC



