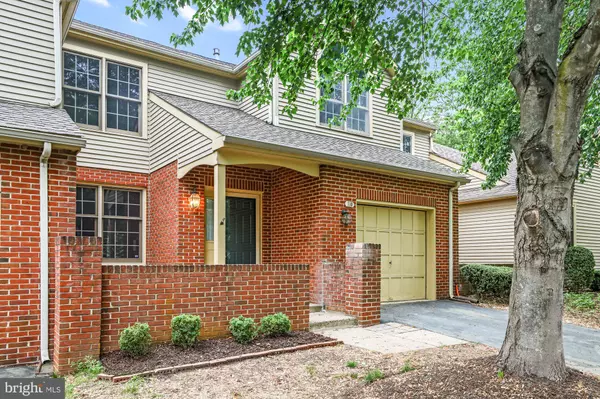For more information regarding the value of a property, please contact us for a free consultation.
110 BRIDLE LN Ambler, PA 19002
Want to know what your home might be worth? Contact us for a FREE valuation!

Our team is ready to help you sell your home for the highest possible price ASAP
Key Details
Sold Price $520,000
Property Type Townhouse
Sub Type Interior Row/Townhouse
Listing Status Sold
Purchase Type For Sale
Square Footage 2,387 sqft
Price per Sqft $217
Subdivision Gwynedd Hunt
MLS Listing ID PAMC694958
Sold Date 08/03/21
Style Colonial
Bedrooms 3
Full Baths 2
Half Baths 1
HOA Fees $200/mo
HOA Y/N Y
Abv Grd Liv Area 2,387
Originating Board BRIGHT
Year Built 1988
Annual Tax Amount $5,865
Tax Year 2020
Lot Size 3,268 Sqft
Acres 0.08
Lot Dimensions 28.00 x 0.00
Property Description
Simply gorgeous! Check out this top to bottom makeover. It starts with a brand new roof and brand new windows. Inside, the kitchen is all new from cabinets with soft close doors and drawers to appliances to the huge quartz counter and all new dry bar. There's beautiful new wood floors and brand new carpet and fresh paint throughout. The main bedroom boasts a new bathroom with separate dual sinks, marble vanity top, jetted tub and just beautiful new tile work. There's ample closet space with three closets. The hall bath has also been made over with a new vanity and tile. In the basement you'll find plenty more space including built ins and work desk. Storage space has not forgotten so you have plenty of room to store your goodies. Outside relax on the large deck that backs to woods. LED lighting throughout. This house does not disappoint! Close to 202, shopping and Trewellyn Park.
Location
State PA
County Montgomery
Area Lower Gwynedd Twp (10639)
Zoning RESIDENTIAL
Rooms
Basement Full, Partially Finished
Interior
Interior Features Ceiling Fan(s), Family Room Off Kitchen, Kitchen - Eat-In, Recessed Lighting, Soaking Tub, Stall Shower, Upgraded Countertops, Walk-in Closet(s), Wet/Dry Bar, Wood Floors
Hot Water Natural Gas
Heating Forced Air
Cooling Central A/C
Flooring Carpet, Hardwood, Tile/Brick
Fireplaces Number 1
Fireplaces Type Brick, Gas/Propane
Fireplace Y
Heat Source Natural Gas
Laundry Main Floor
Exterior
Garage Garage - Front Entry, Garage Door Opener, Inside Access
Garage Spaces 2.0
Waterfront N
Water Access N
Roof Type Asphalt
Accessibility None
Parking Type Attached Garage, Driveway
Attached Garage 1
Total Parking Spaces 2
Garage Y
Building
Story 2
Sewer Public Sewer
Water Public
Architectural Style Colonial
Level or Stories 2
Additional Building Above Grade, Below Grade
New Construction N
Schools
School District Wissahickon
Others
HOA Fee Include Common Area Maintenance,Lawn Maintenance,Trash,Other
Senior Community No
Tax ID 39-00-00424-608
Ownership Fee Simple
SqFt Source Assessor
Acceptable Financing Cash, Conventional
Listing Terms Cash, Conventional
Financing Cash,Conventional
Special Listing Condition Standard
Read Less

Bought with Lindsay Sara Neuman • Compass RE
GET MORE INFORMATION




