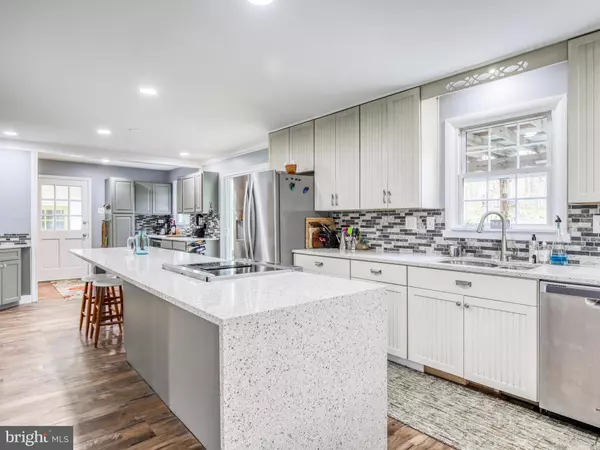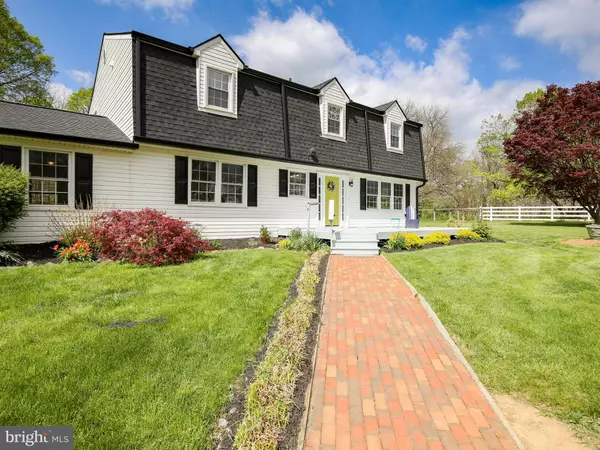For more information regarding the value of a property, please contact us for a free consultation.
79 SHEPHERD LN Shepherdstown, WV 25443
Want to know what your home might be worth? Contact us for a FREE valuation!

Our team is ready to help you sell your home for the highest possible price ASAP
Key Details
Sold Price $525,000
Property Type Single Family Home
Sub Type Detached
Listing Status Sold
Purchase Type For Sale
Square Footage 2,680 sqft
Price per Sqft $195
Subdivision Ledge Lowe Estates
MLS Listing ID WVJF142262
Sold Date 05/28/21
Style Colonial
Bedrooms 4
Full Baths 3
HOA Fees $16/ann
HOA Y/N Y
Abv Grd Liv Area 2,680
Originating Board BRIGHT
Year Built 1976
Annual Tax Amount $1,541
Tax Year 2020
Lot Size 2.040 Acres
Acres 2.04
Property Description
There's nothing cookie cutter about this open-concept and newly renovated home on a beautiful 2-acre lot with above ground pool! Featuring 2,600 square feet of living space and a main floor bedroom/bathroom, this home is conveniently located a short distance from downtown Shepherdstown and boasts many recent upgrades, including: Quartz countertops with waterfall edges, stone backsplash, tons of cabinetry, and new stainless appliances in the kitchen; brand new LVP flooring throughout the main level; new carpeting on the upstairs level; renovated master suite with a separate office/sitting area and huge closet; brand new roof and gutters; one new HVAC unit; a newer pool liner and pump; and more. From the built-in shelving off the breezeway entry to the wood paneled walls in the den, this move-in-ready home has the space you need both inside and out with even more room to expand in the basement. Enjoy all that Shepherdstown has to offer with easy access to local attractions, amenities and thoroughfares. This could be the one for you!
Location
State WV
County Jefferson
Zoning 101
Direction Northeast
Rooms
Other Rooms Dining Room, Primary Bedroom, Bedroom 2, Bedroom 3, Kitchen, Family Room, Den, Basement, Foyer, Bedroom 1, Laundry, Mud Room, Bathroom 1, Bathroom 2, Primary Bathroom
Basement Full, Connecting Stairway, Unfinished
Main Level Bedrooms 1
Interior
Interior Features Built-Ins, Carpet, Ceiling Fan(s), Chair Railings, Combination Kitchen/Dining, Crown Moldings, Dining Area, Entry Level Bedroom, Family Room Off Kitchen, Kitchen - Eat-In, Kitchen - Gourmet, Kitchen - Island, Kitchen - Table Space, Pantry, Primary Bath(s), Recessed Lighting, Store/Office, Tub Shower, Upgraded Countertops, Wainscotting, Walk-in Closet(s), Water Treat System, Window Treatments, Wine Storage
Hot Water Electric
Heating Heat Pump(s)
Cooling Central A/C
Fireplaces Number 1
Fireplaces Type Electric, Mantel(s)
Equipment Cooktop - Down Draft, Dishwasher, Oven/Range - Electric, Stainless Steel Appliances, Washer/Dryer Stacked, Disposal, Refrigerator, Icemaker, Water Conditioner - Owned
Fireplace Y
Appliance Cooktop - Down Draft, Dishwasher, Oven/Range - Electric, Stainless Steel Appliances, Washer/Dryer Stacked, Disposal, Refrigerator, Icemaker, Water Conditioner - Owned
Heat Source Electric
Laundry Dryer In Unit, Washer In Unit, Upper Floor
Exterior
Exterior Feature Deck(s), Porch(es)
Parking Features Garage - Front Entry, Garage Door Opener, Inside Access
Garage Spaces 10.0
Fence Rear, Wire
Pool Above Ground
Water Access N
View Garden/Lawn, Trees/Woods
Roof Type Shingle
Accessibility None
Porch Deck(s), Porch(es)
Attached Garage 2
Total Parking Spaces 10
Garage Y
Building
Lot Description Backs to Trees, Cleared, Front Yard, Landscaping, Level, Rear Yard, SideYard(s), Trees/Wooded
Story 3
Sewer Septic = # of BR
Water Well
Architectural Style Colonial
Level or Stories 3
Additional Building Above Grade, Below Grade
New Construction N
Schools
Elementary Schools Shepherdstown
Middle Schools Shepherdstown
High Schools Jefferson
School District Jefferson County Schools
Others
Senior Community No
Tax ID 098000600050000
Ownership Fee Simple
SqFt Source Estimated
Acceptable Financing Cash, Conventional, FHA, USDA, VA
Listing Terms Cash, Conventional, FHA, USDA, VA
Financing Cash,Conventional,FHA,USDA,VA
Special Listing Condition Standard
Read Less

Bought with Michael C Viands • Keller Williams Realty Centre



