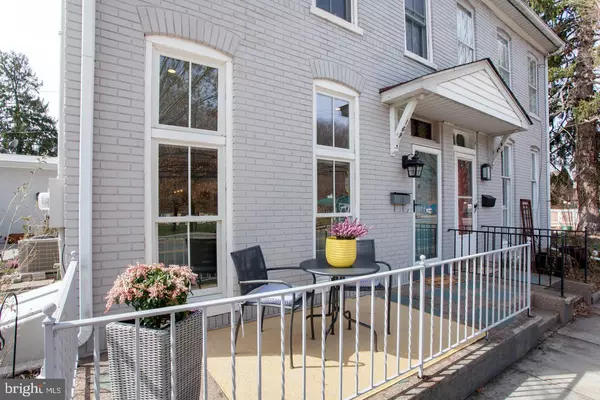For more information regarding the value of a property, please contact us for a free consultation.
169 N MAIN ST Lambertville, NJ 08530
Want to know what your home might be worth? Contact us for a FREE valuation!

Our team is ready to help you sell your home for the highest possible price ASAP
Key Details
Sold Price $565,000
Property Type Single Family Home
Sub Type Twin/Semi-Detached
Listing Status Sold
Purchase Type For Sale
Square Footage 1,960 sqft
Price per Sqft $288
Subdivision North Lambertville
MLS Listing ID NJHT106072
Sold Date 06/24/20
Style Federal
Bedrooms 3
Full Baths 2
HOA Y/N N
Abv Grd Liv Area 1,960
Originating Board BRIGHT
Year Built 1880
Annual Tax Amount $7,680
Tax Year 2019
Lot Size 3,366 Sqft
Acres 0.08
Lot Dimensions 51.00 x 66.00
Property Description
Impeccably renovated and expanded charming Lambertville Federal awaits its new caretakers. Situated in the heart of Lambertville this home features driveway parking for up to four cars with a garage currently being used as an exercise/family room. The possibilities for this space are endless. The garage could easily convert to a first-floor master, home-based office, art studio or in-law suite. Garage has heat and air conditioning. Upon entering the home you will immediately notice the open, airy floor plan and a space flooded with natural light. The living room features floor to ceiling windows along with gleaming hardwood floors. The living area opens to a formal dining area featuring original molding detail and mantel. No detail was overlooked as you walk into the stunning kitchen complete with quartz countertops, stainless GE profile appliances, farmhouse sink, coffee bar, wine refrigerator, center island, charming seating area and french doors which lead to the landscaped patio. Through the kitchen, you will find the highly sought after mudroom featuring a utility sink, coat closet and access to the full bathroom and laundry room completed with sliding barn doors. 2nd floor boasts a master bedroom with a walk-in closet, 2 other nicely appointed bedrooms and a master bath with a tub shower, double sink, and exposed brick. All new Anderson 400 Series windows, new electric, new insulation, skylights, new central air, newly painted exterior, the list goes on and on. Great Lambertville location walking distance to town, shops, dining, and towpath.
Location
State NJ
County Hunterdon
Area Lambertville City (21017)
Zoning R-2
Direction East
Rooms
Other Rooms Living Room, Dining Room, Primary Bedroom, Bedroom 2, Bedroom 3, Kitchen, Exercise Room, Laundry, Mud Room, Bathroom 1, Bathroom 2, Attic
Basement Full, Poured Concrete, Unfinished
Interior
Interior Features Attic, Breakfast Area, Bar, Ceiling Fan(s), Floor Plan - Open, Kitchen - Eat-In, Kitchen - Gourmet, Kitchen - Island, Recessed Lighting, Skylight(s), Stall Shower, Store/Office, Studio, Tub Shower, Upgraded Countertops, Walk-in Closet(s), Wood Floors
Hot Water Natural Gas
Heating Baseboard - Hot Water, Radiator
Cooling Central A/C, Ductless/Mini-Split
Flooring Hardwood, Heated, Ceramic Tile
Equipment Built-In Microwave, Dishwasher, Dryer - Gas, Energy Efficient Appliances, Oven - Self Cleaning, Oven/Range - Gas, Stainless Steel Appliances, Washer
Furnishings No
Fireplace N
Window Features Double Pane,Energy Efficient,Replacement,Skylights,Sliding
Appliance Built-In Microwave, Dishwasher, Dryer - Gas, Energy Efficient Appliances, Oven - Self Cleaning, Oven/Range - Gas, Stainless Steel Appliances, Washer
Heat Source Oil
Exterior
Exterior Feature Patio(s), Porch(es), Roof
Garage Other
Garage Spaces 5.0
Waterfront N
Water Access N
View Park/Greenbelt, Trees/Woods
Roof Type Architectural Shingle
Accessibility 32\"+ wide Doors, >84\" Garage Door, Level Entry - Main
Porch Patio(s), Porch(es), Roof
Parking Type Driveway, Attached Garage
Attached Garage 1
Total Parking Spaces 5
Garage Y
Building
Story 3
Sewer Public Sewer
Water Public
Architectural Style Federal
Level or Stories 3
Additional Building Above Grade, Below Grade
Structure Type 9'+ Ceilings,Brick,Dry Wall,Plaster Walls
New Construction N
Schools
Elementary Schools Lambertville Public School
Middle Schools South Hunterdon Regional M.S.
High Schools South Hunterdon
School District South Hunterdon Regional
Others
Pets Allowed Y
Senior Community No
Tax ID 17-01017-00002
Ownership Fee Simple
SqFt Source Assessor
Acceptable Financing Cash, Conventional, FHA, FHVA, USDA, VA
Listing Terms Cash, Conventional, FHA, FHVA, USDA, VA
Financing Cash,Conventional,FHA,FHVA,USDA,VA
Special Listing Condition Standard
Pets Description No Pet Restrictions
Read Less

Bought with Jane Henderson Kenyon • Callaway Henderson Sotheby's Int'l-Princeton
GET MORE INFORMATION




