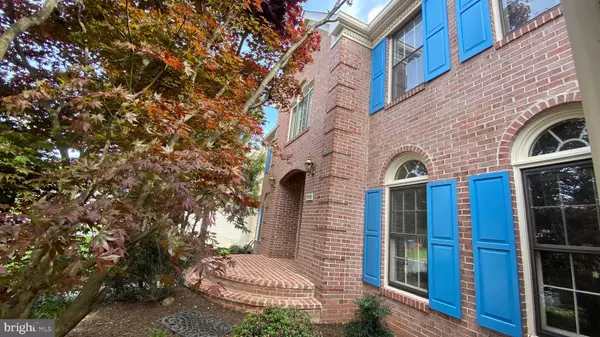For more information regarding the value of a property, please contact us for a free consultation.
15501 MEHERRIN DR Centreville, VA 20120
Want to know what your home might be worth? Contact us for a FREE valuation!

Our team is ready to help you sell your home for the highest possible price ASAP
Key Details
Sold Price $840,000
Property Type Single Family Home
Sub Type Detached
Listing Status Sold
Purchase Type For Sale
Square Footage 5,580 sqft
Price per Sqft $150
Subdivision Weltman Estates
MLS Listing ID VAFX1191850
Sold Date 07/20/21
Style Colonial
Bedrooms 6
Full Baths 4
Half Baths 1
HOA Fees $75/mo
HOA Y/N Y
Abv Grd Liv Area 3,880
Originating Board BRIGHT
Year Built 1990
Annual Tax Amount $8,039
Tax Year 2021
Lot Size 0.307 Acres
Acres 0.31
Property Description
Large pristine brick-front estate home has 3,880 SF at main and upper levels and an additional 1,700 SF for finished basement perfect for multi-generational living with main-level master suite, upper-level bedroom suite and a basement suite. Dual-Zone HVAC systems for optimal comfort. Main level features 2-story marble foyer with grand chandelier, sunken library, welcoming living room and formal dining room; elegant family room has 2-story ceiling, skylines and fireplace; upgraded kitchen has vaulted ceiling and skylights, granite counter tops, center island and stainless steel appliances plus eat-in breakfast node. Laundry room adjacent to kitchen has brand new vinyl floor. Master bedroom suite has upgraded bathroom with vaulted ceiling, double vanities, brand new large soaking tub and attractive tile flooring plus separate shower stall. Upper level has a 2nd suite with its own upgraded full bath that includes the slipper clawfoot tub and free-standing tub faucet, brand new carpet and walk-in-closet. Upgraded hall bath and three spacious bedrooms plus overlook to family room. Lower level is a walk-out basement featuring an enormous recreational room, recessed lights, a built-in bar with fridge, and a separate oversized bedroom with a custom-built cushioned sitting area, a designer walk-in-closet and large full bath with both standing shower and separate soaking tub. The chalk board on the basement wall would be a delight for youngsters. A large unfinished storage room can be used for future workshop, exercise room or wine cellar. A spacious 2-tier deck accessed from kitchen or family room overlooks the private leveled rear yard back to wooded area. Landscaped front yard has a gorgeous cherry blossom, mature maple trees and a generously-sized recently-refinished driveway. See complete list of recent updates, floor plan and lot survey in attached documents. Tax assessment is understated as it does not reflect the expanded basement finish. Wonderful Virginia Run community amenities to include a Community Center, Swimming Pool, Tennis Court (6 courts), Basketball, and Playground.
Location
State VA
County Fairfax
Zoning 030
Rooms
Basement Daylight, Full
Main Level Bedrooms 1
Interior
Hot Water Natural Gas
Heating Forced Air, Heat Pump(s)
Cooling Central A/C
Flooring Laminated, Marble, Partially Carpeted, Wood, Tile/Brick
Fireplaces Number 1
Equipment Built-In Microwave, Cooktop, Dishwasher, Disposal, Dryer, Humidifier, Oven - Wall, Refrigerator, Washer
Fireplace Y
Appliance Built-In Microwave, Cooktop, Dishwasher, Disposal, Dryer, Humidifier, Oven - Wall, Refrigerator, Washer
Heat Source Natural Gas, Electric
Laundry Dryer In Unit, Washer In Unit
Exterior
Exterior Feature Deck(s)
Parking Features Garage - Front Entry
Garage Spaces 4.0
Amenities Available Basketball Courts, Community Center, Tennis Courts, Swimming Pool
Water Access N
View Trees/Woods
Accessibility None
Porch Deck(s)
Attached Garage 2
Total Parking Spaces 4
Garage Y
Building
Story 3
Sewer Public Sewer
Water Public
Architectural Style Colonial
Level or Stories 3
Additional Building Above Grade, Below Grade
Structure Type Vaulted Ceilings,High,2 Story Ceilings
New Construction N
Schools
Elementary Schools Virginia Run
Middle Schools Stone
High Schools Westfield
School District Fairfax County Public Schools
Others
Pets Allowed Y
HOA Fee Include Management,Reserve Funds,Road Maintenance,Trash,Snow Removal
Senior Community No
Tax ID 0533 04020004
Ownership Fee Simple
SqFt Source Assessor
Acceptable Financing Cash, Conventional, FHA, VA
Listing Terms Cash, Conventional, FHA, VA
Financing Cash,Conventional,FHA,VA
Special Listing Condition Standard
Pets Allowed No Pet Restrictions
Read Less

Bought with Joseph J Jacob • Samson Properties



