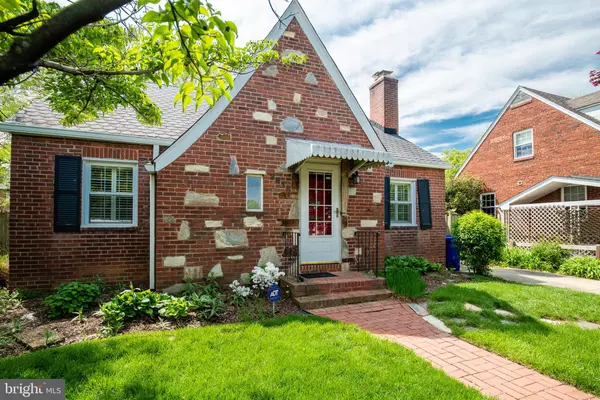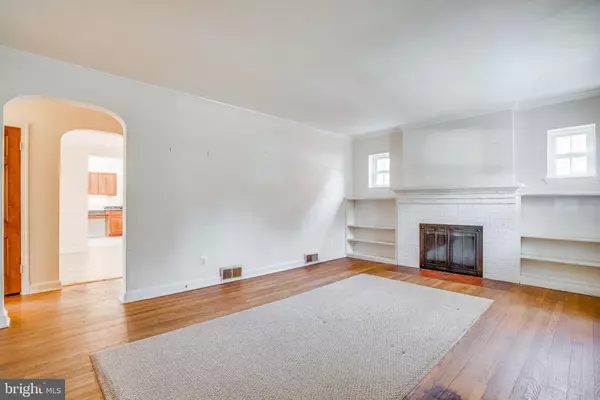For more information regarding the value of a property, please contact us for a free consultation.
2818 16TH ST S Arlington, VA 22204
Want to know what your home might be worth? Contact us for a FREE valuation!

Our team is ready to help you sell your home for the highest possible price ASAP
Key Details
Sold Price $810,100
Property Type Single Family Home
Sub Type Detached
Listing Status Sold
Purchase Type For Sale
Square Footage 1,957 sqft
Price per Sqft $413
Subdivision Foxhall
MLS Listing ID VAAR180590
Sold Date 06/02/21
Style Ranch/Rambler
Bedrooms 3
Full Baths 3
HOA Y/N N
Abv Grd Liv Area 1,509
Originating Board BRIGHT
Year Built 1940
Annual Tax Amount $6,133
Tax Year 2020
Lot Size 5,204 Sqft
Acres 0.12
Property Description
Charming 3 level, brick home in South Arlington! Step into the spacious living room that leads to the expanded, open kitchen with vaulted ceilings complimented by skylights that let in an abundance of natural light. Conveniently enjoy 1 full bathroom on each level, hardwood floors throughout, a new washer and dryer, and a generator that supplies the entire house. There is a separate side entrance that leads directly to the lower level, making it the perfect space for guests, in-law suite, or possible tenants! Spend blissful moments in the private fenced in backyard with flowering trees. Located just steps from the Walter Reed Recreational Park, Arlington Village and commuter routes such as 395, 66, and the Pentagon City Metro! Sold as is, in excellent condition!
Location
State VA
County Arlington
Zoning R-5
Rooms
Basement Other
Main Level Bedrooms 2
Interior
Hot Water Natural Gas
Heating Forced Air
Cooling Central A/C
Fireplaces Number 1
Equipment Built-In Microwave, Oven/Range - Electric, Refrigerator, Icemaker
Appliance Built-In Microwave, Oven/Range - Electric, Refrigerator, Icemaker
Heat Source Natural Gas
Exterior
Water Access N
Accessibility Other
Garage N
Building
Story 3
Sewer Public Sewer
Water Public
Architectural Style Ranch/Rambler
Level or Stories 3
Additional Building Above Grade, Below Grade
New Construction N
Schools
Elementary Schools Drew Model
Middle Schools Jefferson
High Schools Wakefield
School District Arlington County Public Schools
Others
Senior Community No
Tax ID 32-001-018
Ownership Fee Simple
SqFt Source Assessor
Special Listing Condition Standard
Read Less

Bought with Sarah Picot • McEnearney Associates, Inc.



