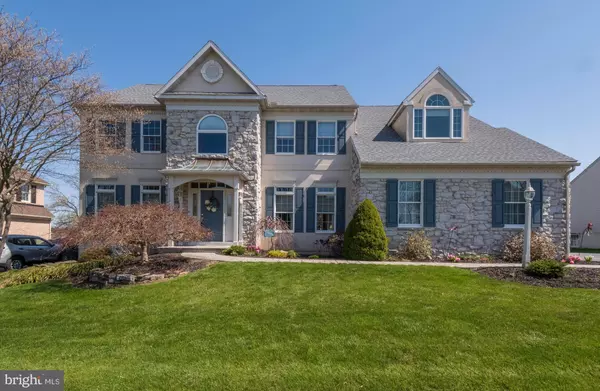For more information regarding the value of a property, please contact us for a free consultation.
2912 COTSWOLD RD Reading, PA 19608
Want to know what your home might be worth? Contact us for a FREE valuation!

Our team is ready to help you sell your home for the highest possible price ASAP
Key Details
Sold Price $500,000
Property Type Single Family Home
Sub Type Detached
Listing Status Sold
Purchase Type For Sale
Square Footage 4,656 sqft
Price per Sqft $107
Subdivision Reedy Run
MLS Listing ID PABK375398
Sold Date 06/04/21
Style Traditional
Bedrooms 4
Full Baths 2
Half Baths 1
HOA Y/N N
Abv Grd Liv Area 3,637
Originating Board BRIGHT
Year Built 1997
Annual Tax Amount $11,073
Tax Year 2020
Lot Size 0.300 Acres
Acres 0.3
Lot Dimensions 0.00 x 0.00
Property Description
This absolutely beautiful, 2-story stone and stucco executive home in Reedy Run has been well-maintained by the original owners. The roof, heater, A/C, and hot water heater have all been replaced between 2012 and 2014. When this home was built it was fitted for a central vacuum system which includes the piping network and inlets. As you enter this home there is a sitting room on the left and an elegant dining room on your right with a stunning tray ceiling, chair rail and crown moulding. The focal point of the large family room is a gray stone gas fireplace. Currently, the fireplace has gas logs but you can alter it to burn real logs instead if you prefer. This room contains a surround sound system for your TV.Beyond the family room is an executive office with beautiful built-in wood bookshelves and filing cabinets. There is a huge world map that covers an entire wall in this impressive room. The large eat-in kitchen with walk-in pantry has an island and counters that were renovated with exotic looking black and green granite, electric cooktop, double ovens, and stainless refrigerator and dishwasher. As you exit the sliding glass doors from the kitchen there is a maintenance-free Trex deck for al fresco dining. And, music aficionados will love the indoor and outdoor sound system ideal forentertaining. Beyond the deck, long-lasting PVC fencing surrounds the backyard and gives children and pets a safe place to run and play. The second floor contains a gigantic primary bedroom suite with 2 large,walk-in, his and her closets and not just 1 sitting room, but 2 sitting rooms! The tastefully renovated ensuite bathroom contains a whirlpool tub, double sinks and beautiful walk-in shower. There are 3 more sizable bedrooms on this floor and another full bathroom that was also recently renovated. The lowest level of this exceptional home contains two large storage areas; one with plenty of shelving for holiday decorations and the other has plumbing hook-ups that make this ready to be turned into a bathroom. There is also an exercise room, TV area, and plenty of room for an assortment of game tables or even a home theatre. The entire home is absolutely perfect for entertaining. Come and see for yourself, youll love it!!
Location
State PA
County Berks
Area Spring Twp (10280)
Zoning RESIDENTIAL
Rooms
Other Rooms Dining Room, Primary Bedroom, Sitting Room, Bedroom 2, Bedroom 3, Bedroom 4, Kitchen, Game Room, Family Room, Foyer, Study, Exercise Room, Laundry, Recreation Room, Storage Room, Bathroom 2, Primary Bathroom, Half Bath
Basement Full, Outside Entrance, Partially Finished, Heated, Rear Entrance, Shelving, Sump Pump, Walkout Stairs
Interior
Interior Features Breakfast Area, Built-Ins, Carpet, Ceiling Fan(s), Chair Railings, Combination Kitchen/Dining, Crown Moldings, Dining Area, Family Room Off Kitchen, Floor Plan - Traditional, Formal/Separate Dining Room, Kitchen - Eat-In, Kitchen - Island, Kitchen - Table Space, Pantry, Primary Bath(s), Recessed Lighting, Skylight(s), Stall Shower, Tub Shower, Upgraded Countertops, Walk-in Closet(s), Water Treat System, WhirlPool/HotTub, Wood Floors, Window Treatments
Hot Water Natural Gas
Heating Forced Air
Cooling Central A/C
Flooring Carpet, Ceramic Tile, Hardwood
Fireplaces Number 1
Equipment Cooktop, Dishwasher, Disposal, Dryer, Energy Efficient Appliances, Exhaust Fan, Extra Refrigerator/Freezer, Humidifier, Microwave, Oven - Double, Oven - Self Cleaning, Oven - Wall, Oven/Range - Electric, Refrigerator, Washer, Water Heater
Furnishings No
Fireplace Y
Appliance Cooktop, Dishwasher, Disposal, Dryer, Energy Efficient Appliances, Exhaust Fan, Extra Refrigerator/Freezer, Humidifier, Microwave, Oven - Double, Oven - Self Cleaning, Oven - Wall, Oven/Range - Electric, Refrigerator, Washer, Water Heater
Heat Source Natural Gas
Exterior
Parking Features Garage - Side Entry
Garage Spaces 2.0
Fence Vinyl
Water Access N
Roof Type Architectural Shingle
Street Surface Black Top
Accessibility 2+ Access Exits, 32\"+ wide Doors, 36\"+ wide Halls, 48\"+ Halls, >84\" Garage Door, Level Entry - Main, Mobility Improvements
Road Frontage Boro/Township
Attached Garage 2
Total Parking Spaces 2
Garage Y
Building
Lot Description Landscaping, Rear Yard
Story 2
Foundation Concrete Perimeter
Sewer Public Sewer
Water Public
Architectural Style Traditional
Level or Stories 2
Additional Building Above Grade, Below Grade
Structure Type Dry Wall,2 Story Ceilings,Tray Ceilings,Cathedral Ceilings
New Construction N
Schools
School District Wilson
Others
Senior Community No
Tax ID 80-4387-03-10-9116
Ownership Fee Simple
SqFt Source Assessor
Acceptable Financing Cash, Conventional, FHA, VA
Horse Property N
Listing Terms Cash, Conventional, FHA, VA
Financing Cash,Conventional,FHA,VA
Special Listing Condition Standard
Read Less

Bought with Loretta Leibert • BHHS Homesale Realty- Reading Berks



